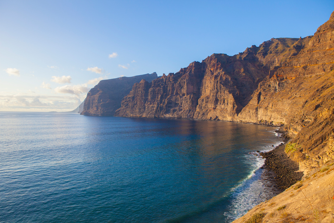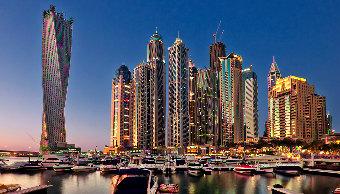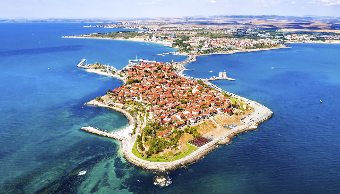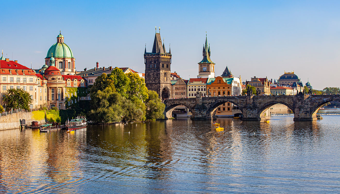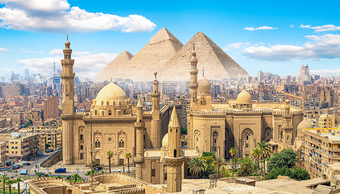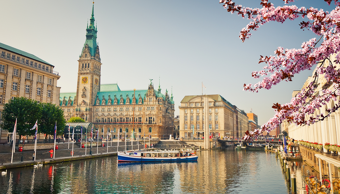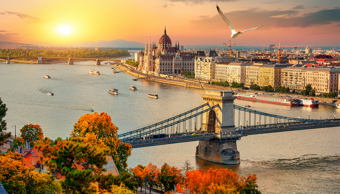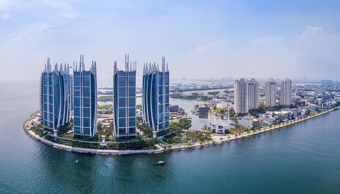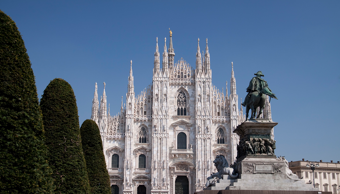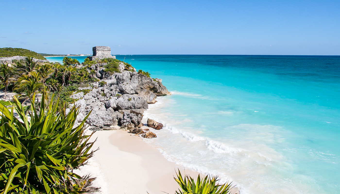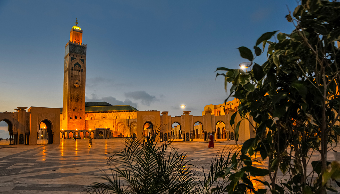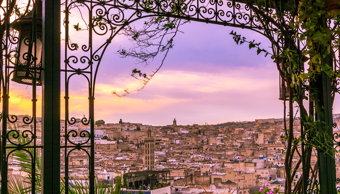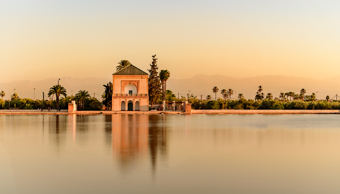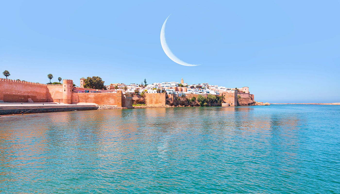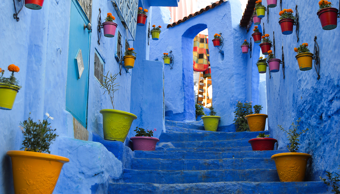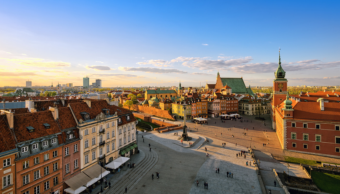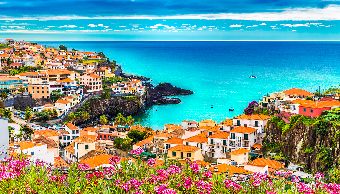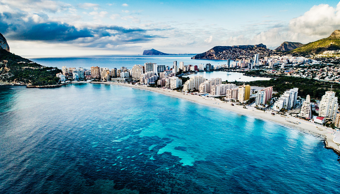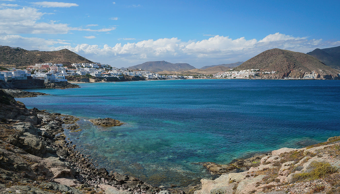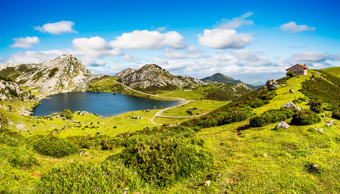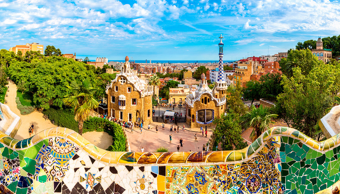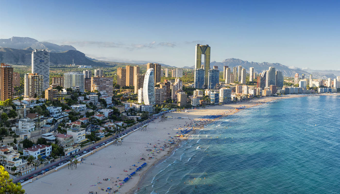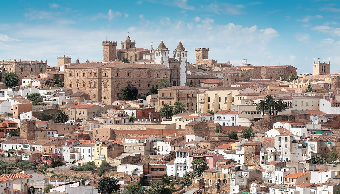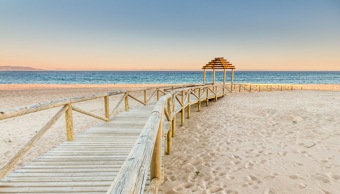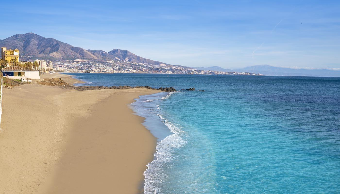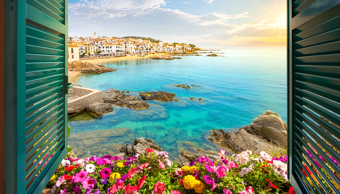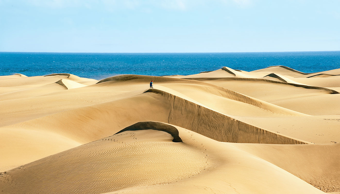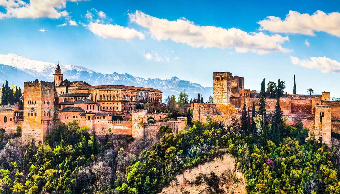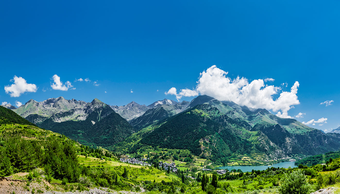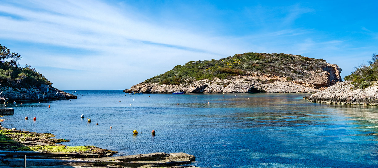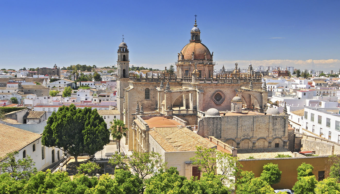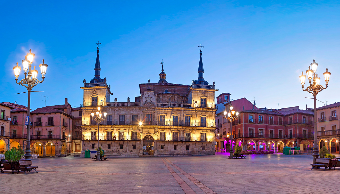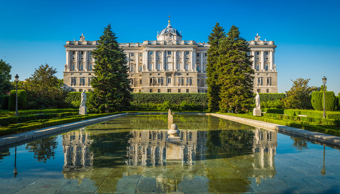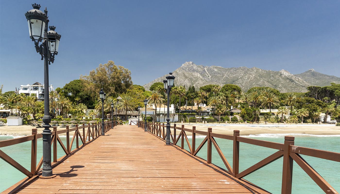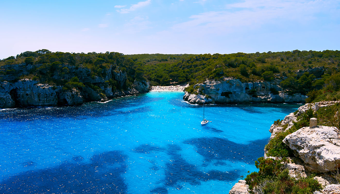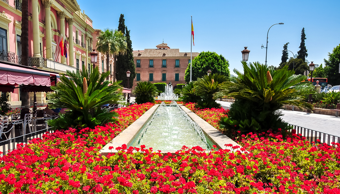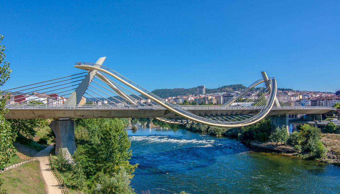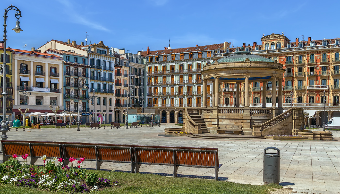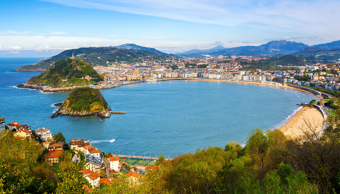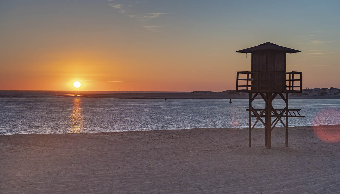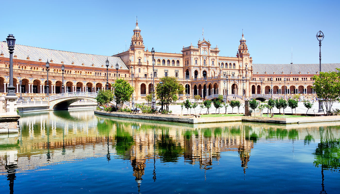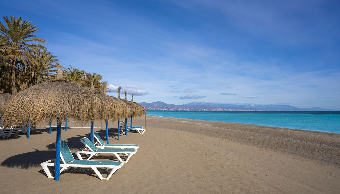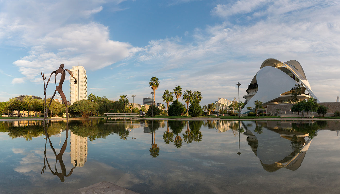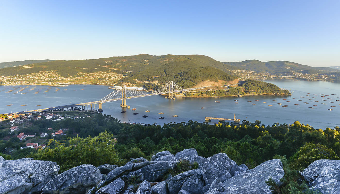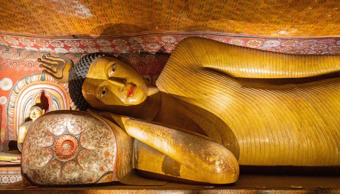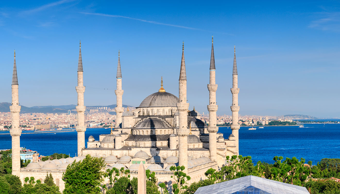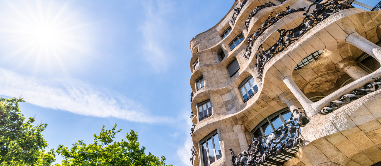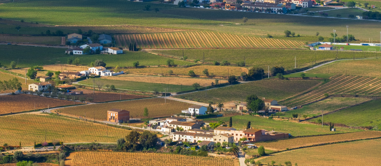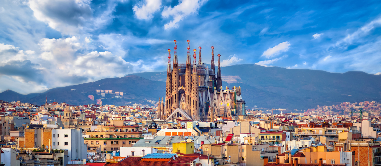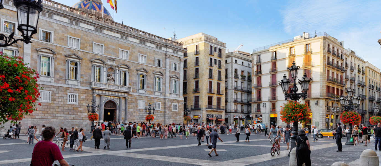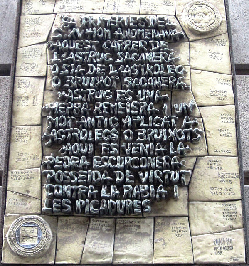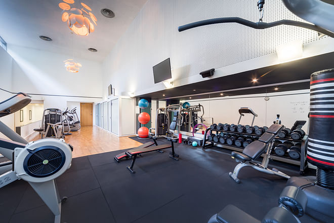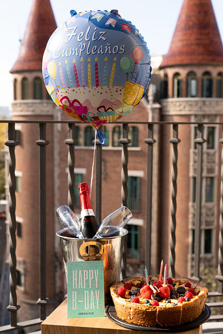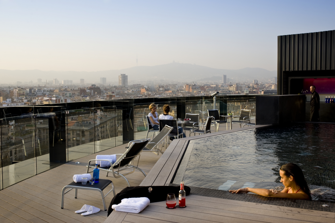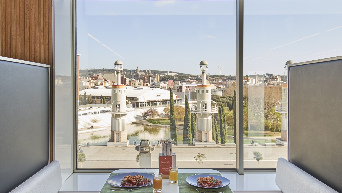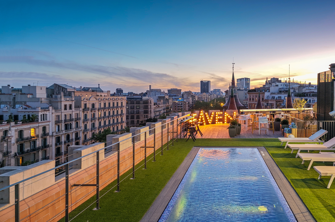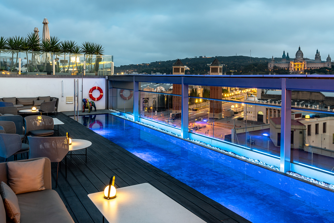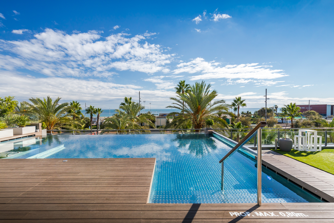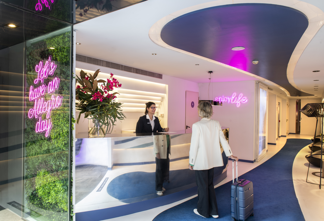The first decade of the twentieth century and the beginning of the second turned out to be decisive for the Passeig de Gràcia, for in the period spanning 1904-1912 Gaudí built the two most famous residential buildings in the city at a distance of little more than 500 metres from each other. And yes, we are referring to Casa Batlló and La Pedrera—or Casa Milà—. In this article we will focus on the second of these buildings, an apartment block located at the intersection between the elegant Passeig de Gràcia and Carrer de Provença that was the target of much ridicule at the time because of the disruptive nature of its façade. However, it is now considered to be one of the city’s icons and an architectural reference worldwide.
La Pedrera, the residence of Pere Milà and Roser Segimon
At the turn of the last century, the Passeig de Gràcia was where all the Catalan bourgeoisie wanted to have their luxurious residences, designed if possible by the most outstanding architects of modernism, such as Puig i Cadafalch, Domànech i Montaner and, of course, Antoni Gaudí. Evidence of this is the concentration of fine buildings that there are in what is known as the ‘block of discord’ (a play on words in Spanish in which ‘manzana’ means both ‘apple’ and ‘block’—as in an area bounded by streets), including Casa Batlló, which could be described as the sister and neighbour of La Pedrera.
Pere Milà and Roser Segimon were married in 1905—that is, when Gaudí was immersed in the project to build Casa Batlló—and they commissioned him to design their residence with the intention of occupying the main floor and renting out the apartments on the other floors. So Gaudí set to work in 1906 and quickly realised that building Casa Milà was going to cause him considerable problems, such as clashes with the city council (for failing to comply with the building regulations) and confrontations with the owners (for exceeding the agreed budget).
Fortunately all the setbacks were overcome—including a change of mind by the local authorities who decided that owing to the monumental nature of the work, Gaudí could act with complete freedom provided that the owners paid a fine of 100,000 pesetas—, and today we can enjoy a spectacular building that is stewarded by the Fundació Catalunya-La Pedrera and was declared a UNESCO World Heritage Site in 1984.
Casa Milà, a stone quarry in the heart of Barcelona
La Pedrera is a surprising building not only because of its unusual appearance but also because of the innovative construction techniques that Gaudí incorporated in it. In this sense, the design of Casa Milà must have been a big challenge because it involved converting two separate buildings into one. Gaudí found a masterly solution for this difficulty by arranging the building around two harmonious and spacious inner courtyards that allowed light into the inner rooms. He also designed an extremely modern dwelling for the time, equipped with all modern conveniences and the first garage in the entire neighbourhood of the Eixample—the district laid out on a grid-like pattern in the latter part of the nineteenth century to cope with the city’s expansion.
Undoubtedly what is most surprising about the building is its undulating façade, which looks like a sea of stone that is trying to sidestep the municipal regulation requiring buildings on street corners to be chamfered. The abundant use of stone is precisely what inspired its nickname of La Pedrera, which means ‘stone quarry’. The only thing that breaks up the building’s visual uniformity is the wrought iron of the 32 balcony railings, which Gaudí had made from pieces of scrap iron. Combined with the building’s undulating lines, these railings create a dynamism that is unequalled in the other buildings of the Eixample district. It is not surprising that at the beginning of the twentieth century many people did not understand this original design and even ridiculed it, for the history of art and architecture is full of geniuses who were not understood by their contemporaries.
As for the interior of Casa Milà, Gaudí’s technical expertise enabled him to arrange the floor layout as he pleased, because the whole structure was supported by pillars and there was therefore no need for load-bearing walls. As in the neighbouring Casa Batlló, the rooms present an ornamental repertoire that springs from Gaudí’s creative universe, with ceilings covered in natural motifs, elegant parquet flooring and carefully chosen fittings. The best thing is to walk around inside paying attention to the small details, because the genius of Antoni Gaudí is also to be found in items that could pass unnoticed, such as the door knobs, which are 100% ergonomic in the perfect way in which they fit the hand.
Coming out on to the roof terrace is one of the most magical moments of a visit to La Pedrera. And this is because this Catalan genius had the ability to apply his art to spaces that are purely functional and are therefore generally not necessarily pleasing to the eye. At Casa Milà, however, the stairwells, the ventilation shafts and the chimney stacks—some separate and others grouped together—also join the party with their almost sculptured look. Gaudí’s imprint and the marvellous views over the city trigger an irrepressible urge to ignore time and remain there contemplating Barcelona’s urban landscape, gazing at the rooftops of the buildings that line the Passeig de Gràcia, the spires of the Sagrada Familia cathedral, the sea or the mountains.

