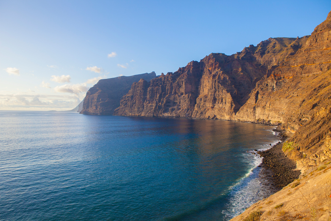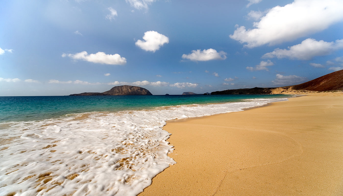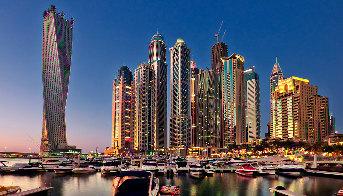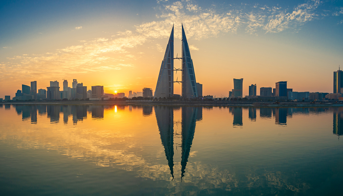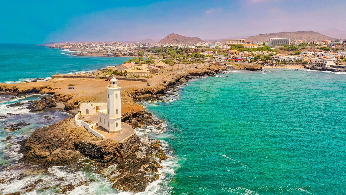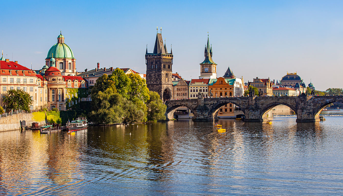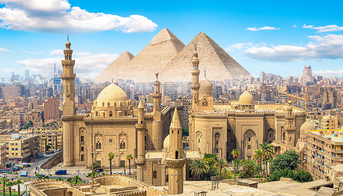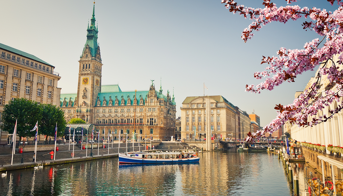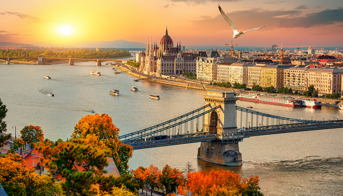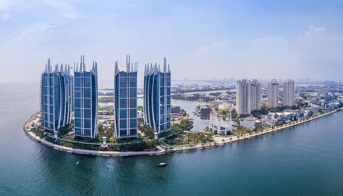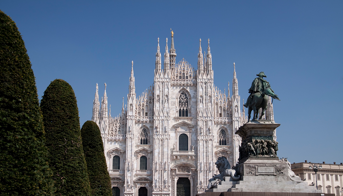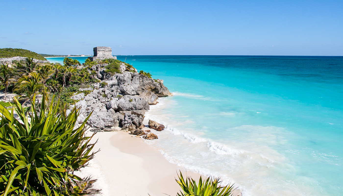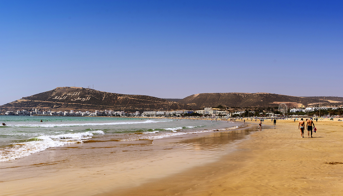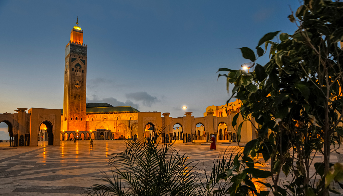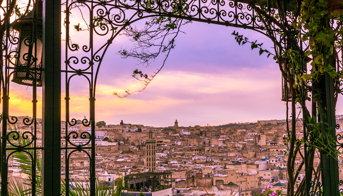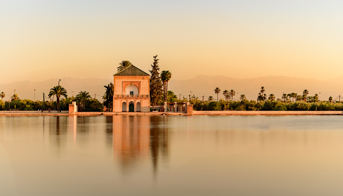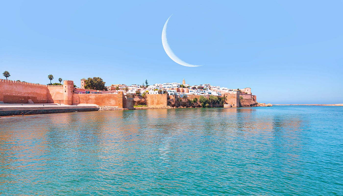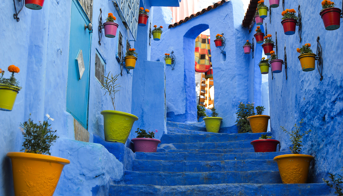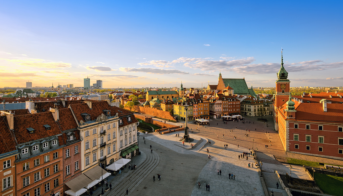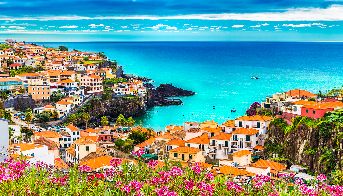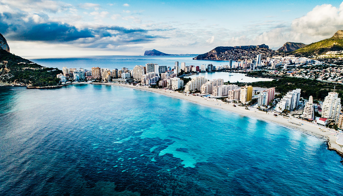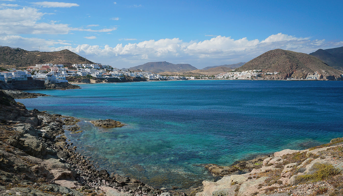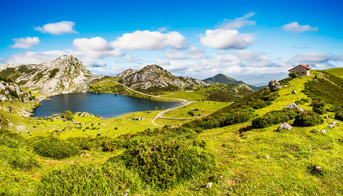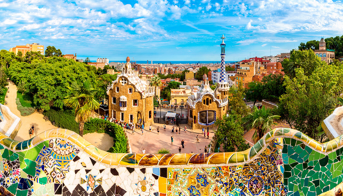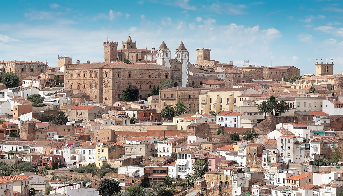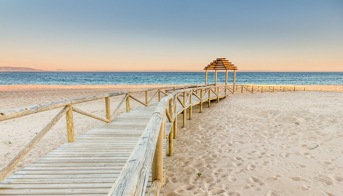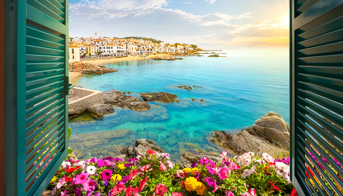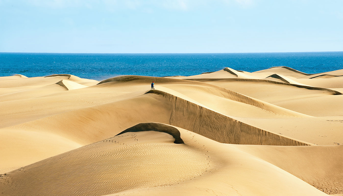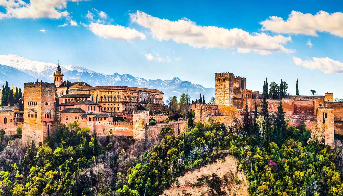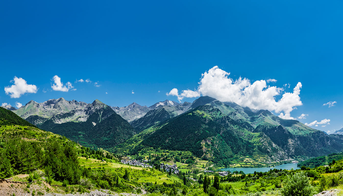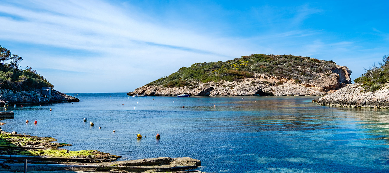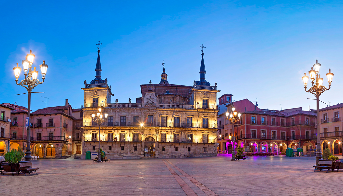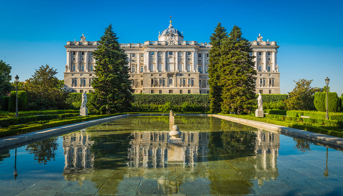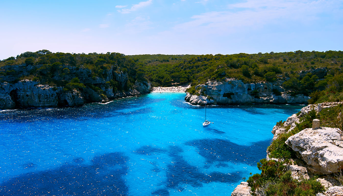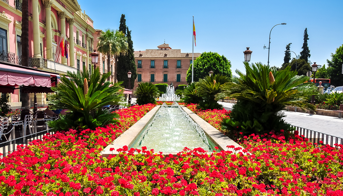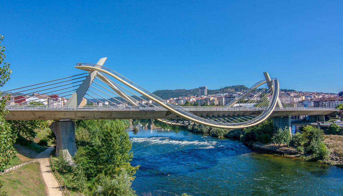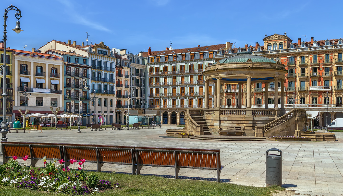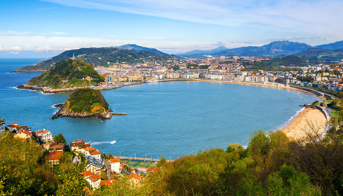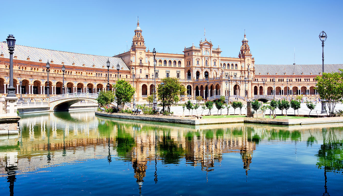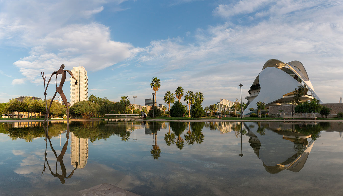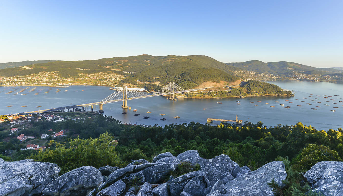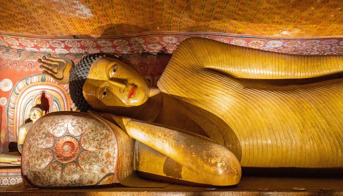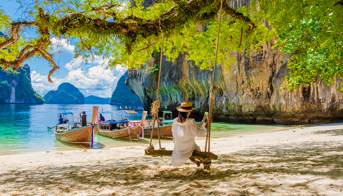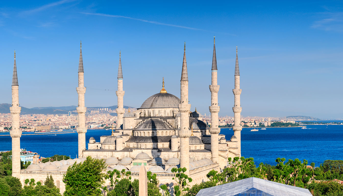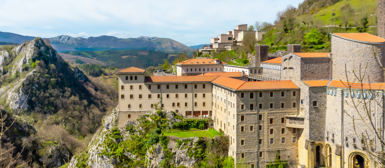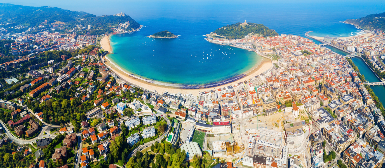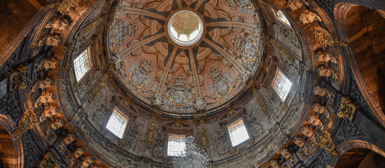The Sanctuary of Arantzazu is nestled in Aizkarri-Aratz Natural Park in the tiny Basque enclave of Oñate, just 30 km from San Sebastián. In the 1950s, a new basilica was built instead of refurbishing the existing one. The design of the basilica was shrouded in controversy because of the groundbreaking, avant-garde architectural and artistic style it proposed – unseen for sacred monuments at that time.
Today, the majestic monument is an example of contemporary sacred architecture. Renowned Basque artists such as the sculptors Jorge Oteiza and Eduardo Chillida contributed to the design of the basilica. Read on to discover its history and legacy.
In worship of Our Lady of Arantzazu
Legend has it that the figure of Our Lady of Arantzazu appeared to the shepherd Rodrigo de Balzategui in a hawthorn, and his exclamation ‘Arantzan su!’ (Thou, among the thorns!) gave rise to the name of the sanctuary. The year was 1468 and the region was engaged in a civil war. The shepherd believed the vision was a revelation and that a shrine had to be built in the virgin’s honour. The different religious communities couldn’t agree on who should take charge of the sanctuary until the Franciscans stepped in in 1514.
When the construction of the first church and monastery had just been completed in 1553, a fire burnt everything to the ground. When it was rebuilt, it was made larger to accommodate the crowds of pilgrims who flocked to the site.
The sanctuary’s tragic history with fire continued into the 19th century when during the First Carlist War the Liberal troops set the site ablaze reducing everything to ashes. Reconstruction began in 1878. However, the 20th century proved to be much kinder to the sanctuary. This is when the works for the new basilica began thanks to Pablo Lete, head of the provincial Franciscan Order. The architecture of the basilica proved to be ground breaking and continues to amaze visitors to this date.
The Basilica of Arantzazu
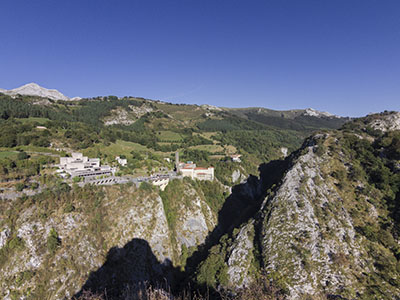
In 1950, the architects Francisco Sáenz de Oiza and Luis Laorga were commissioned to design the new basilica. They wanted the building to blend harmoniously with the landscape and opted for a clean and sturdy design.
The basilica is an extension of its rugged landscape. The use of stone, concreate and steel was a significant break from the architectural canon of that time and was received amidst a cloud of controversy. The 1955 inauguration revealed 14 chapels around a Latin cross floor plan. The only part of the former construction that remained was the alcove of the Virgin, giving the basilica its religious significance.
The imposing pyramid-shaped towers are the first features that will strike you: twin towers frame the church while the bell tower stands to one side. However, there are more surprises in store inside.
The controversial interior design
Leading avant-garde Spanish artists took part in the design of the interior of the basilica. This pool of creative talent left an enduring footprint in history with their contributions to the project. These include:
- The façade
Jorge Oteiza was one of the most important Basque artists in Spanish 20th-century art and one of the leaders of the Basque Modernist Movement of the 1950s. However, he was before his time and the sculptures he began to build for the façade were banned by the Church and wouldn’t be completed until 1969. His work explored the spatial innovations that existed between spirituality and the existential void and represented a complete break from religious tradition.
The unfinished sculptures spent years abandoned by the road leading up to the sanctuary, bringing Oteiza great sorrow. However, the ban was lifted in 1968 and he was able to finish the fourteen, 3-m high, limestone sculptures of the Apostles, symbolising an open community. Placed together, they seem to be suspended in mid-air – free from any decorum and empty in order be filled with the Lord. The top part of the façade is a Pietà – the Virgin Mary screaming at the heavens with her dead son at her feet – a purely spiritual expression in stone.
- The entrance gates
The Basque artist Eduardo Chillida, known as ‘The Architect of Emptiness’, was in charge of designing the entrance gates of the basilica. They were made with his material of preference – cast iron. He played with superimposed sheets to add volume to the various abstract shapes. He wanted the gates to work as sculptures. He drew his inspiration from solar symbols to pay a tribute to the Franciscan Order.
- The stained-glass windows
Fray Javier Álvarez de Eulate was inspired by Zuloaga and Oteiza and his work oscillates between figurative and abstract. He wanted to create a space that invited retreat and prayer through the prominent use of blue. The hawthorn where the Virgen first appeared and the local mountainscape inspired the shape of the glass and create a perfect interior balance.
- The murals
Lucio Muñoz drew his inspiration from the scenery surrounding Arantzazu to create an impressive design for the apse made from polychrome carved wood. Néstor Basterretxea was assigned the works to design the paintings covering the crypt and his work was also deemed too controversial by the Church and interrupted. Christ appeared in red which represented another break from sacred artistic tradition. Nonetheless, he was able to complete the eighteen paintings in 1984. The alcove was designed by the Franciscan Xabier Egaña and decorated in stunning cubist and expressionist tradition and inspired by the Book of Job.
The Sanctuary of Arantzazu does not just represent a place of worship; it also represents a crucial artistic exercise of the utmost value. By rejecting censorship, the artists established a new type of artistic language and will be forever remembered for their contribution in the creation of a contemporary movement of sacred architecture.

