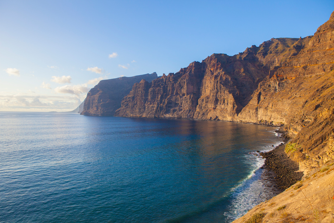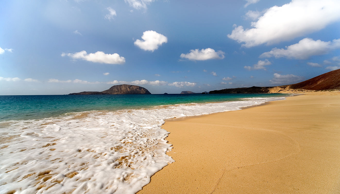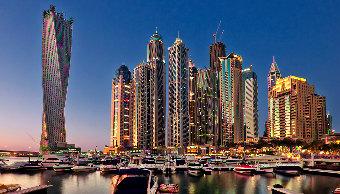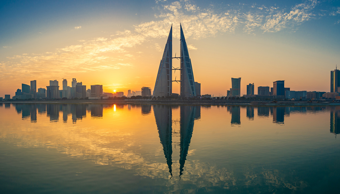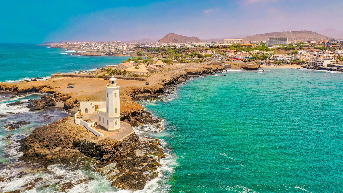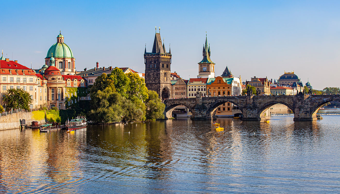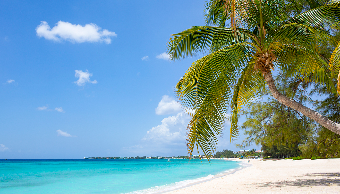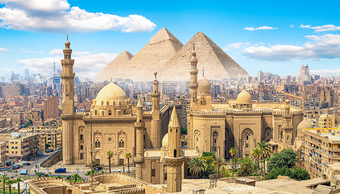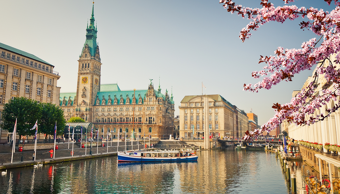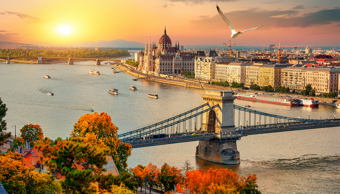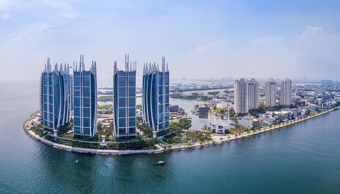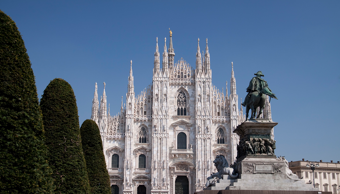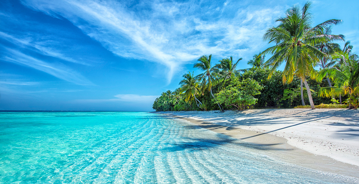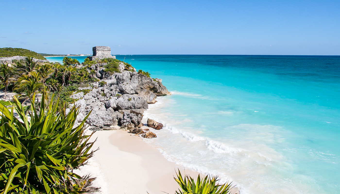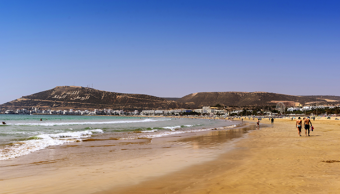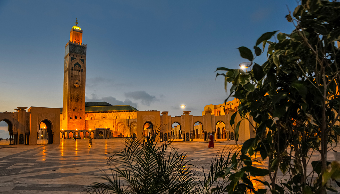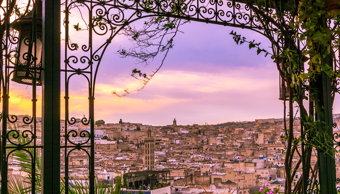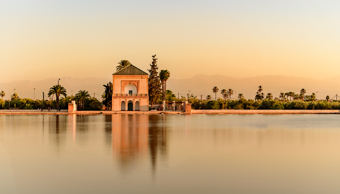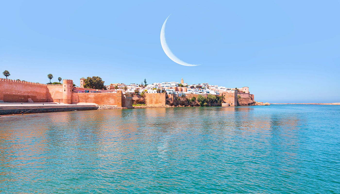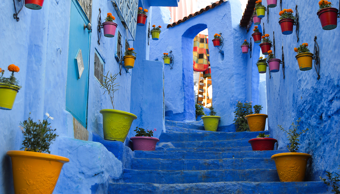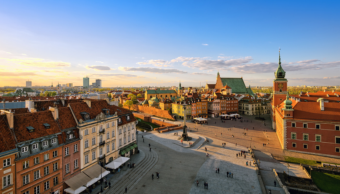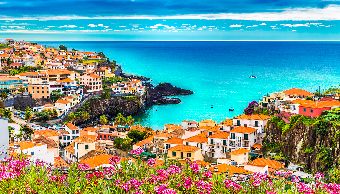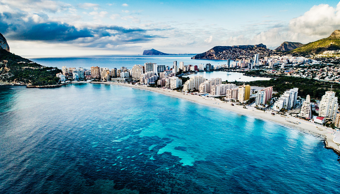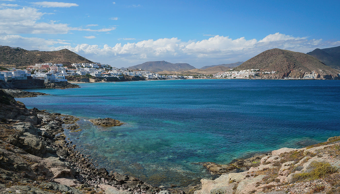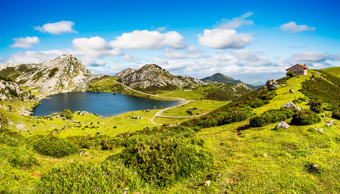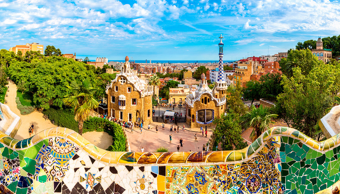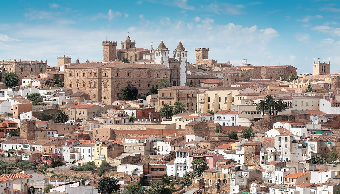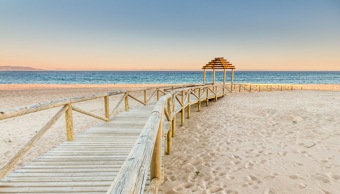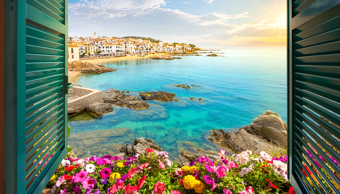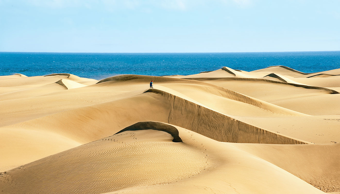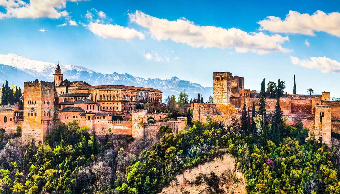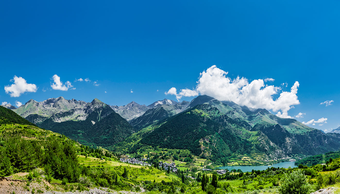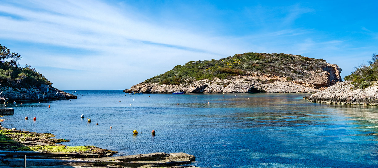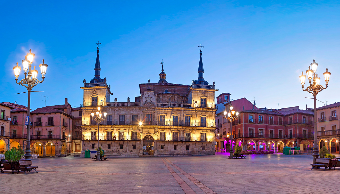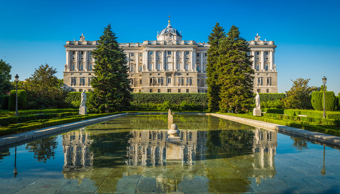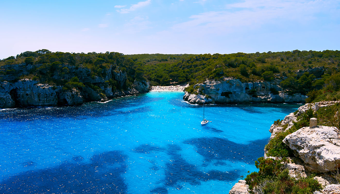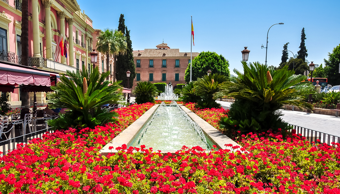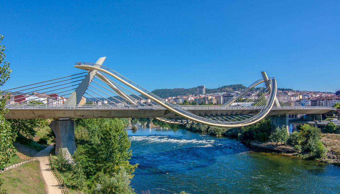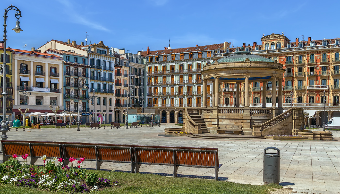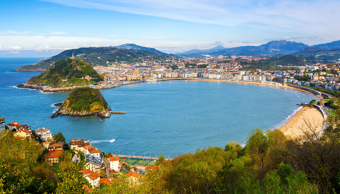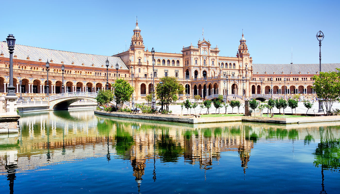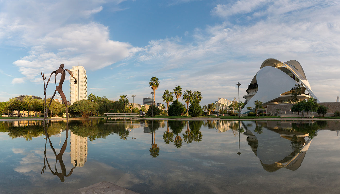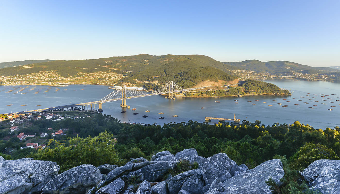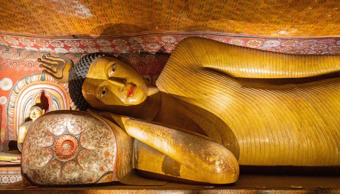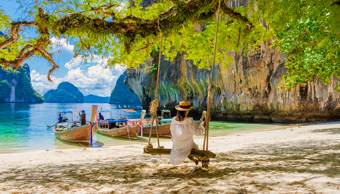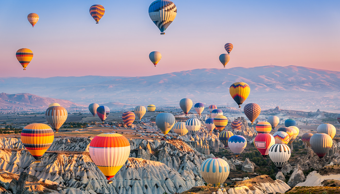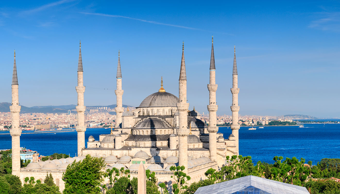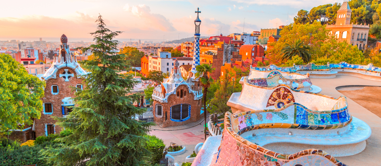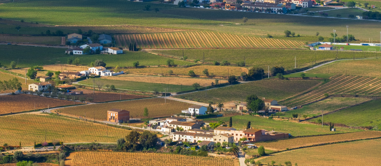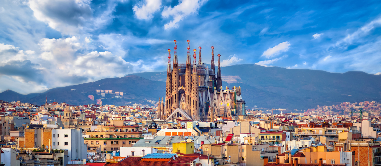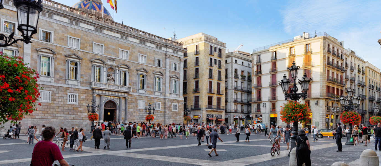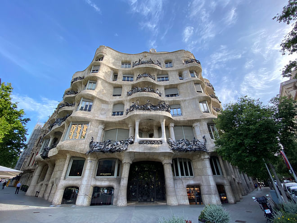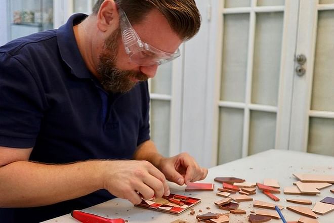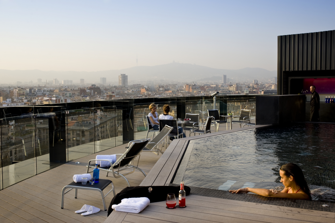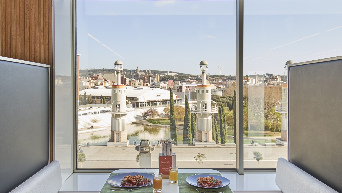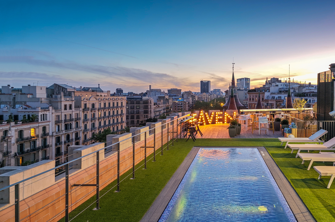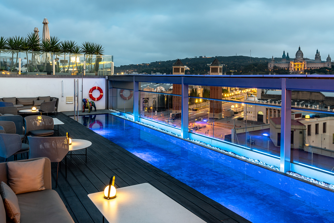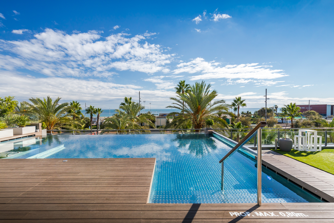On the southern face of Monte Carmelo on a 17-hectare estate overlooking Barcelona and the sea, Park Güell, created by the imagination of Catalonia’s brilliant artist Antoni Gaudí, unfolds like a dream become reality. Declared a World Heritage Site in 1984, the park attracts around three million visitors every year seeking to immerse themselves in a universe of winding paths and organic shapes, a dreamlike world where architecture and nature converge. Considered as one of the greatest examples of Catalan Modernism, Park Güell is also a unique expression of the unfettered imagination of Gaudí, who here can be seen rehearsing the naturalist and organicist style that would reach its pinnacle in the Sagrada Familia.
From failed luxury housing development to public park
Towards the end of the nineteenth century, the wealthy Catalan businessman Eusebi Güell, who had already commissioned Gaudí for several different projects, asked him to take on his most ambitious undertaking yet: a luxury housing development for upper-middle-class families. It was to be a kind of garden city in the British style, and it was to be built on an estate Güell had recently acquired on Montaña Pelada (now known as Monte Carmelo). The works (which began in 1900) progressed rapidly, and towards 1907 Güell began to allow the great square to be used for public and private events. At the same time, however, it was becoming apparent that the project would be a commercial failure. The high price of the building plots, and the fact that they were a long way from the city centre (with poor transport links) meant that few potential purchasers came forward. Of the 60 dwellings planned, only two were built: one commissioned by a lawyer friend of Güell, and the other a show house in which Gaudí himself lived, together with his father and niece, between 1906 and 1925. Eventually, the entire building work was abandoned on the outbreak of the First World War in 1914. After the death of Eusebi Güell in 1918, Barcelona City Council decided to buy the estate, which was opened eventually as a public park in 1926.
Park Güell: a journey through a Modernist fantasy
Gaudí was a devout Catholic, a patriotic Catalan and a lover of Greek and Roman Classical mythology. Therefore, Park Güell should be understood as a symbolic allegory of what, to him, represented the noblest of the earthly and spiritual worlds. The journey envisaged by the artist represents a spiritual ascent to the summit of the mountain (where, according to the original plan, a chapel was to have been built) steeped in references to Classical culture and to a rebirth of the Catalan nation, which had shown its cultural, industrial and city planning flair to the world at the 1888 Barcelona Universal Expo.
The monumental entrance to the Park was conceived as the gate of Paradise, guarded by a wrought-iron grille inspired by palm leaves and flanked by two pavilions in the essential Gaudí style, whose outstanding feature is their domes clad in coloured ceramic tiles. The stone walls are covered with huge medallions inscribed with the words ‘Park’ and ‘Güell’. On the entrance forecourt, visitors are greeted by the sight of the great Dragon Staircase, flanked by two walls with fantastical battlements. Water from a fountain flows down the staircase, channelled through its most meaningful elements: halfway down, the shield of Catalonia; on the top, a dragon overlaid with a ceramic mosaic, or trencadís, which has become one of the park’s icons.
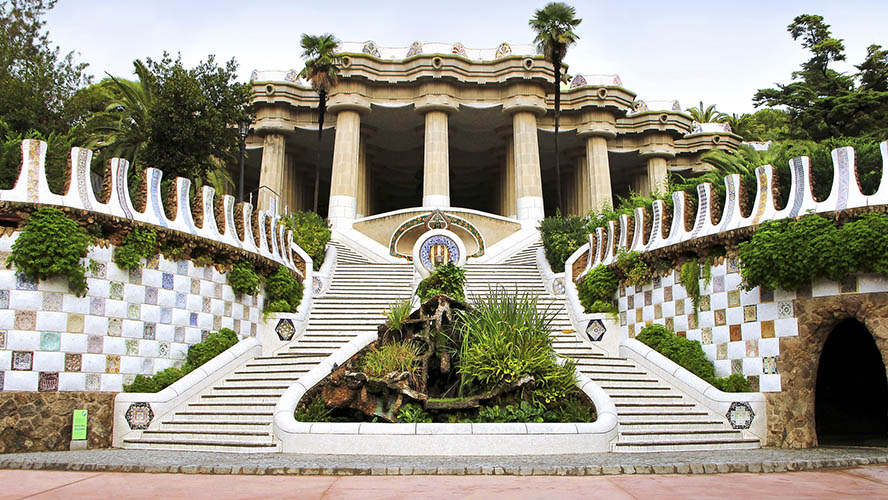
This leads to the Sala Hipóstila [Hypostyle Room], a 1,500 m2 space whose upper terrace rests on 86 Doric columns, the bases of which are embellished with trencadís. The beautiful semicircular domes of the ceiling are similarly adorned. This space was designed by Gaudí as the marketplace of the ill-fated housing development, and conceals a secret: the columns channel rainwater to an underwater reservoir which is used to water the park. The excess water is expelled through the mouth of the famous dragon.
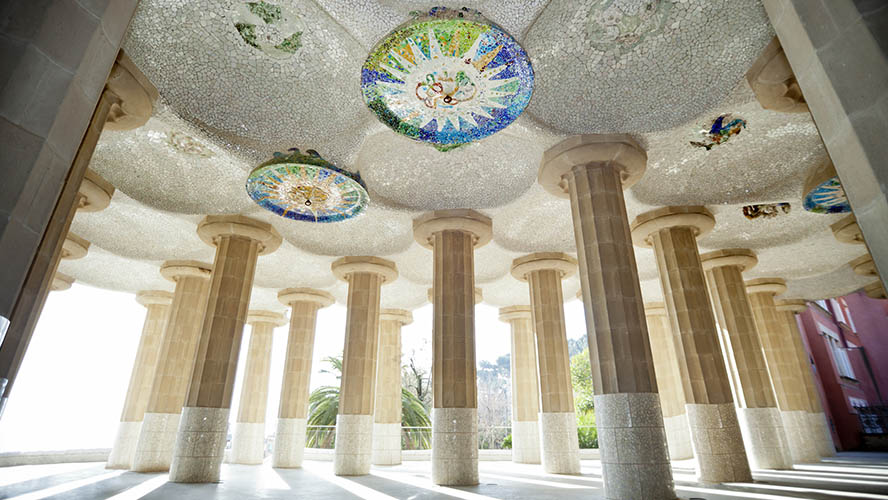
On the roof of the hall is the Plaza de la Naturaleza, a wide, oval space which Gaudí designed both as a Greek theatre and a community meeting place. Around its edge runs a great undulating bench, covered with trencadís mosaics, a favourite spot for tourists to take photographs of Barcelona at sunset. Although most of the collage’s motifs are abstract, careful examination reveals stars, roses, fish, crabs, crosses, words in praise of the Virgin Mary, and even the letter J, the initial of Gaudí’s collaborator Josep Maria Jujol, who made the bench.
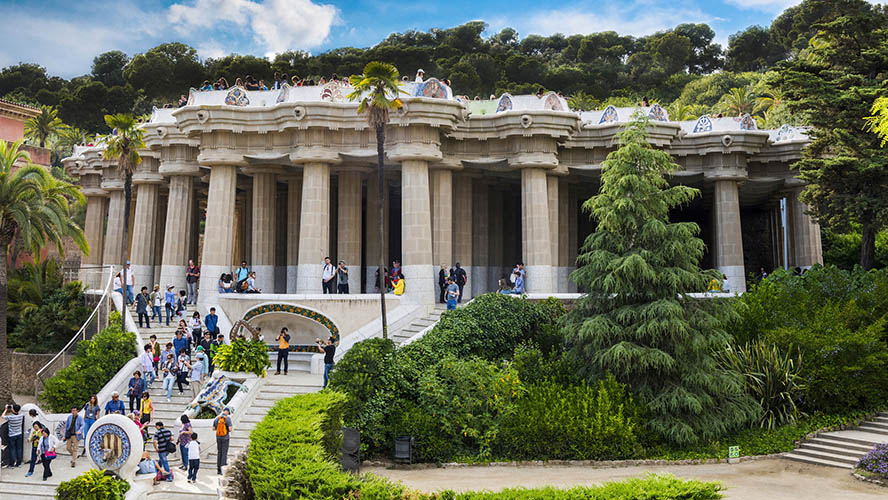
From the square, an iron gate leads to the Pórtico de la Lavandera, a path through what used to be the gardens of Casa Larrard, where Güell spend the last years of his life while the park was being built. This, with its double colonnade in the form of a palm grove, is another of the park’s iconic features. The columns bend towards a curved wall, giving the visitor the sensation of walking inside a wave. Although it may be the most famous, this is by no means the only passage or viaduct in Park Güell. In order to facilitate movement across the uneven terrain, and to connect the various parts of the park, Gaudí designed several viaducts, supported on inclined columns and domes of unfinished stone, as can be seen outside the estate’s ticket office. The park is also criss-crossed by paths and shortcuts that the architect designed in order to facilitate access to the building plots.
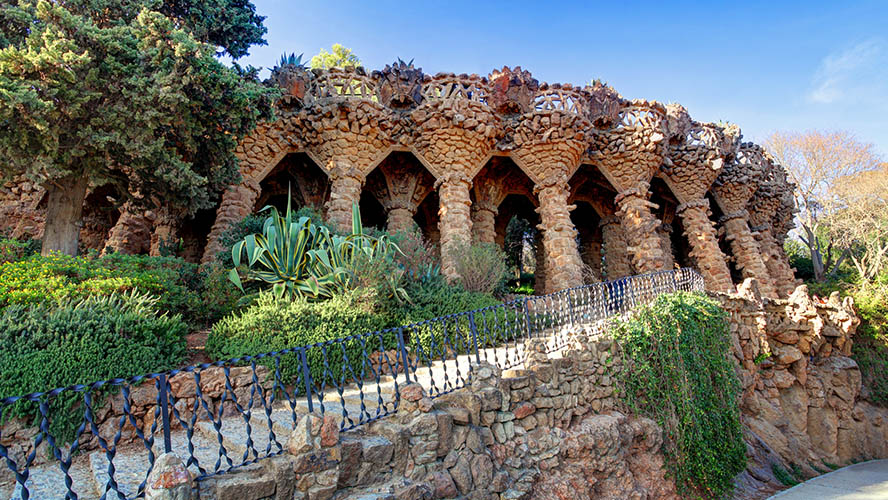
Two places in particular offer the best views of the park itself and of its surroundings. One is the Jardines de Austria, the gardens which occupy the plots where houses were planned but never built, and which take their name from the trees donated by Austria for the 1977 Vienna in Barcelona exhibition. The second vantage point is a promontory, El Calvario, located at the park’s highest point. This is the spot where Gaudí had planned to build a chapel in the shape of a six-petalled flower, symbolising the height of spiritual edification. When the project failed, he designed this simple monument, reminiscent of a megalithic talayot, crowned by three crosses, one of which points towards the sky.
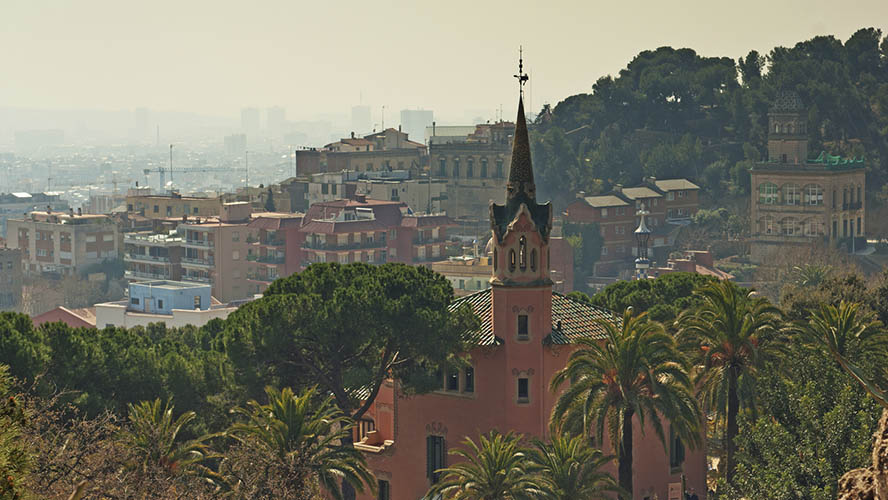
The Gaudí House-Museum
Anyone who would like to find out more about this extraordinary Catalan artist can visit the house in which Gaudí lived between 1906 and 1925—until just before his tragic death, when he was knocked down by a tram on 10 June 1926. The beautiful Modernist mansion, designed by Gaudí’s collaborator Francesc Berenguer, allows visitors a glimpse of Gaudí’s private life, as they tour his bedroom and his studio; there is also a bronze bust, several other objects and original pieces of furniture designed by the artist.

