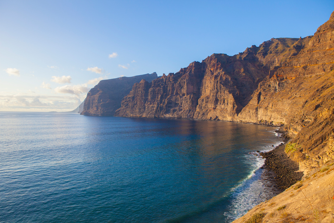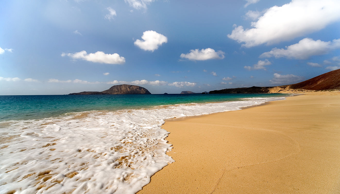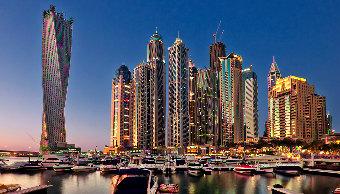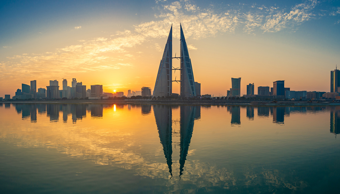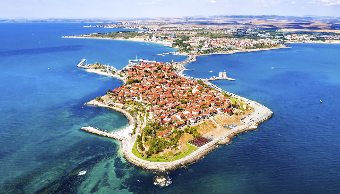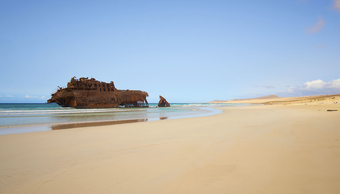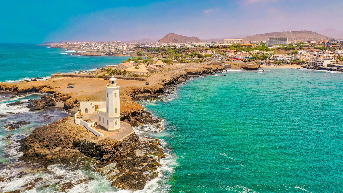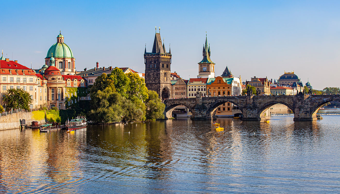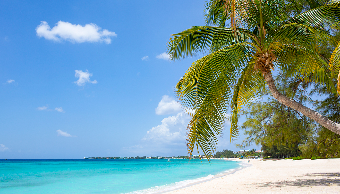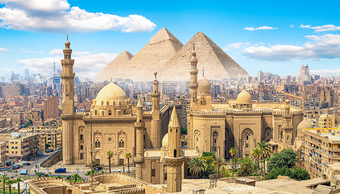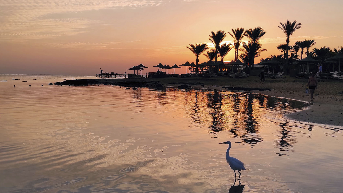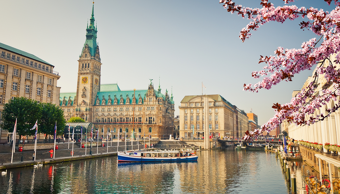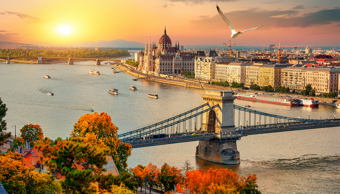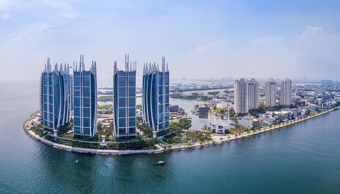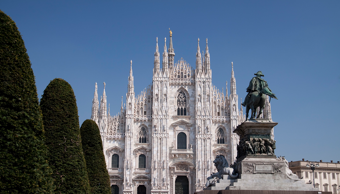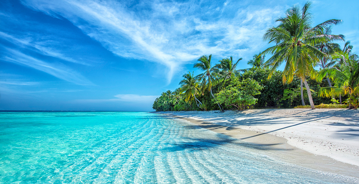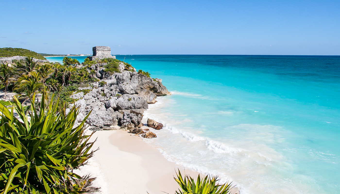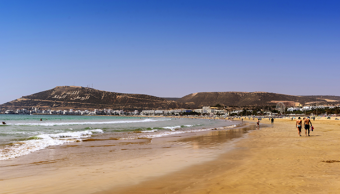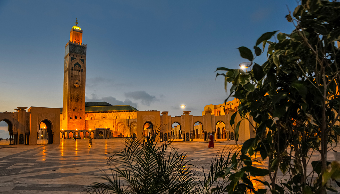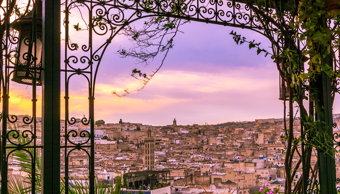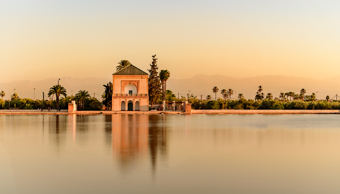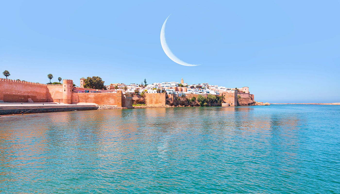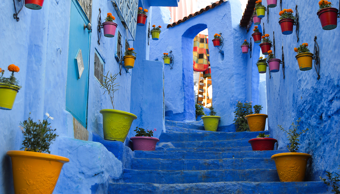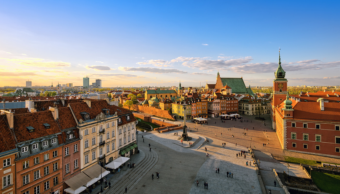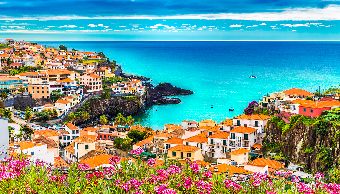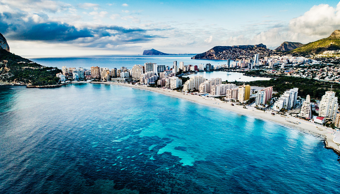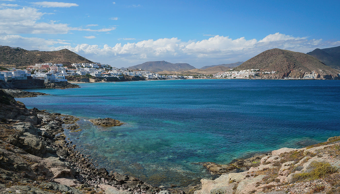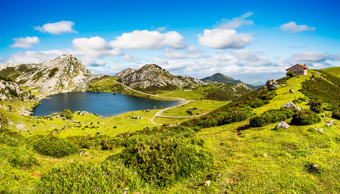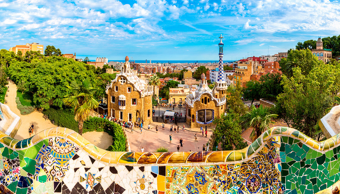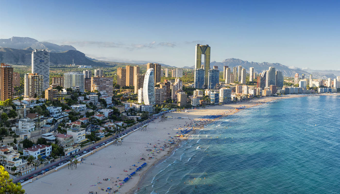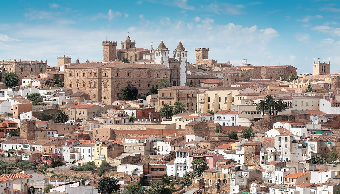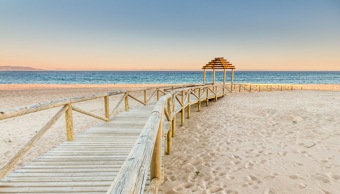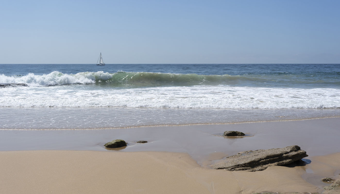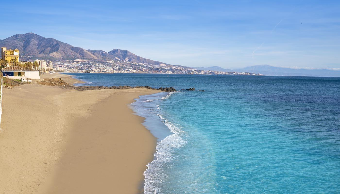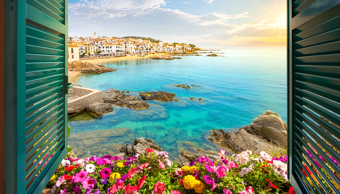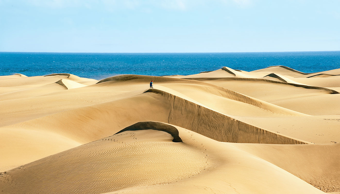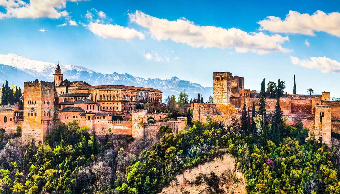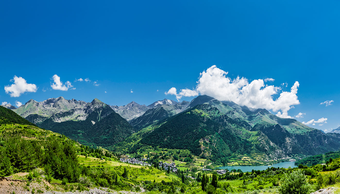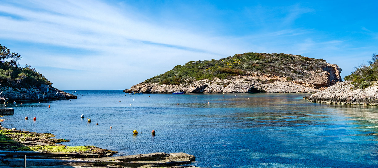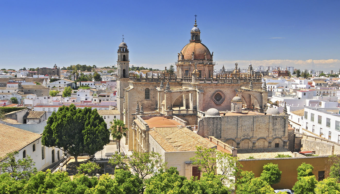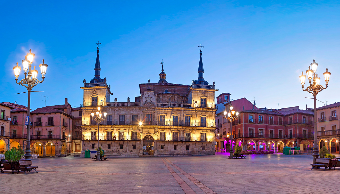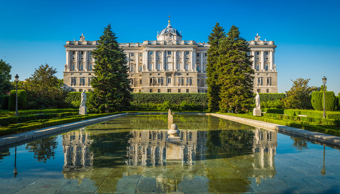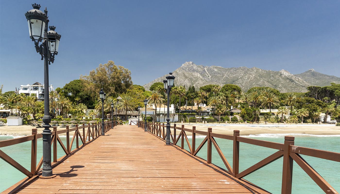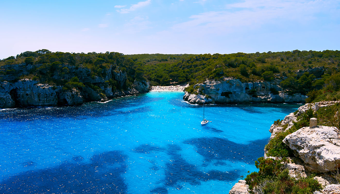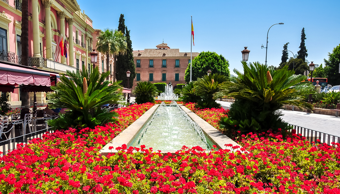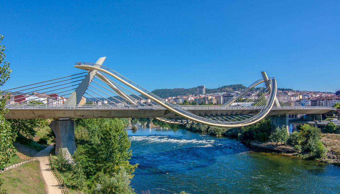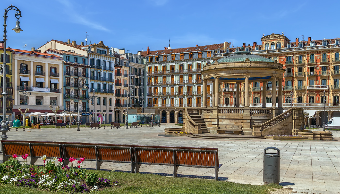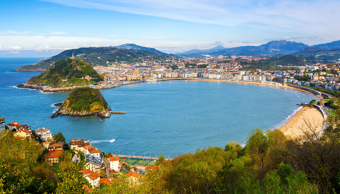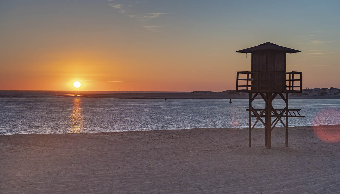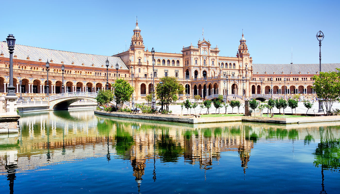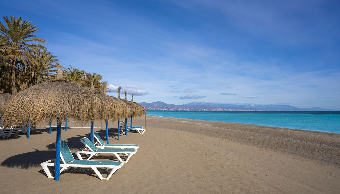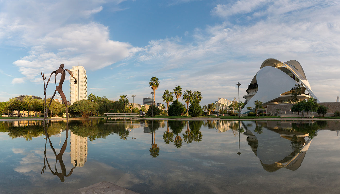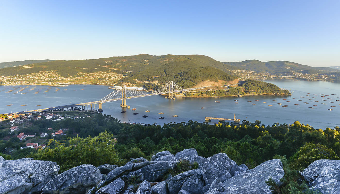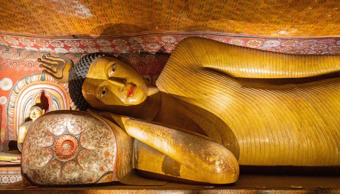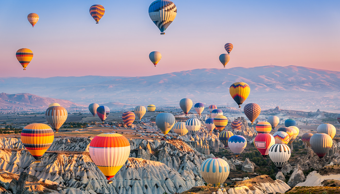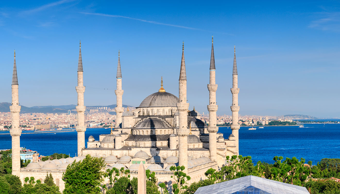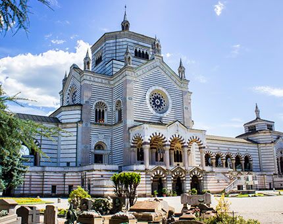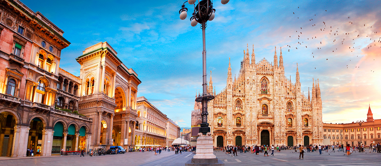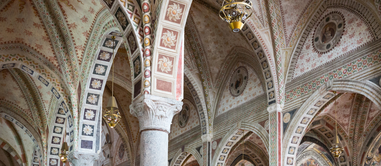Milan’s skyline has seen an interesting change in recent years. The Bosco Verticale opened in 2014, two neighbouring buildings that stand 110 m and 76 m tall, are covered in plants and have been awarded the most prestigious architecture awards in the world.
Designed by renowned Boeri Studio, which is comprised of architects Stefano Boeri, Gianandrea Barreca and Giovanni La Varra, the two buildings are carpeted in over 800 trees to create a vertical garden in the heart of Milan. The aim was to bring the modern utopia of sustainable development to life in a world drained by the climate crisis.
The Bosco Verticale is in Isola neighbourhood, 2.5 km north of the Piazza del Duomo, in the heart of the Centro Direzionale di Milano, Milan’s financial area.
Beautiful and unique, the Bosco Verticale is a call to industrialised societies to follow a path that leads away from unchecked growth based on concrete, brick and environmental damage and towards a different model that respects our planet. Here is the story of its genesis, the challenge of carrying the project out and the Bosco Verticale’s influence on the Western world.
Bosco Verticale: over 800 trees in vertical gardens in Milan
The Bosco Verticale was a pilot project that is part of a new generation of sustainable buildings and it has many surprising features. The following aspects of its construction are particularly interesting: as we mentioned, the two towers are covered in 800 trees in a variety of species that grow from 3 m to 6 m – some even reach 9 m in height.
The buildings also have no less than 4,500 shrubs and 15,000 flowering plants, in addition to the trees. Plant species are distributed according to the orientation of the façades, being placed on the sides of the buildings that are most propitious for their survival, also with an eye to giving the buildings a harmonious appearance. According to Boeri Studio, if the vertical garden were spread over a horizontal area, it would be a 20,000 m2 forest.
Selecting plants and the growth of the trees and shrubs was a slow and steady process, and the studio worked closely with botanists and gardening experts. The irrigation system for the garden is extremely complex and innovative. It took more than two years for the plant cover to grow enough for the buildings to be officially opened in October 2014.
A vertical garden in Milan that is committed to biodiversity
One of the architects’ objectives was to use the buildings as a way of encouraging biodiversity in the local urban area, and the gardens are perfect for colonisation by countless birds, insects and new plant species. The architects always had the idea in mind that the forest would be a “seed”; a pilot project for a new inhabitable reforestation model of buildings that can become green corridors for local animal and plant species.
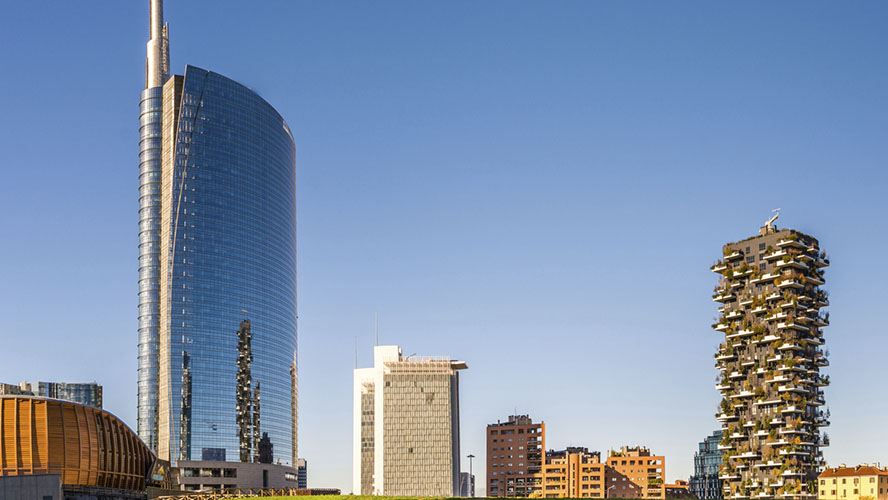
A microclimate that mitigates greenhouse gases
Another big objective for the Bosco Verticale in terms of sustainability and fighting climate change was to create a building that mitigates greenhouse gases. The microclimate generated by the garden filters dust particles in the urban environment, generates natural humidity thanks to the plant cover and absorbs CO2 (the main cause of global warming), naturally replacing it with oxygen produced by the plants: these are the main reasons that the buildings are the paradigm of an urban environmental solution. The green layer filters and protects the interior of the homes from harmful UV rays generated by the sun, and insulates against sound pollution.
Against the urban spread model
The structure of vertically tall green buildings is a counterpoint to the urban spread model that features an endlessly expanding metropolitan area that continuously seizes land from the natural environment.
Living and changing façades in a vertical forest in Milan
In aesthetic terms, having different “living” façades that change depending on the season turns Milan’s skyline into an ever-changing landscape.
Homes only accessible to a few
Structurally speaking, the Bosco Verticale buildings are rather more conventional. The blocks are made of concrete and the façades, which are hidden by plants, are clad in dark grey porcelain. A series of large, 3-metre-wide balconies gives the buildings a sense of energy. These large homes are not aimed at the working classes. The location in Milan’s financial district, innovative exterior design and large size of the homes has made them popular with the city’s wealthier citizens.
Interestingly, residents aren’t responsible for caring for the plants in the garden and this work is done by municipal gardeners at Milan City Council.
Awards and recognition for the Bosco Verticale
Just a month after it opened, the Bosco Verticale won the prestigious International Highrise Award. This biennial international competition awards prizes to the most beautiful and innovative skyscrapers in the world. The jury awarding the prize deemed the housing development to be “an excellent example of revitalizing an urban centre”.
A year later, in November 2015, the Council on Tall Buildings and Human Habitat at the Technical Institute of Illinois in Chicago awarded the Bosco Verticale the “2015 Best Architecture in the World” prize for its unique experimentalism.
Also in 2015, the United Nations used the housing development in Milan as an example of a sustainable and exportable urban development model. In fact, the model was replicated in the Chinese city of Shijiazhuang, where a neighbourhood was built based on its innovative solution of osmosis with the environment.
Useful information:
Milan Tourism Website. (link to http://www.turismo.milano.it/wps/portal/tur/en/arteecultura/architetturaemonumenti/grattacieliearchitetturamoderna/bosco_verticale)
How to get to the Bosco Verticale:
- By metro. The nearest metro stations are Gioia (line 2) and Isola (line 5).
Visiting the Bosco Verticale:
- How to visit the buildings: The Bosco Verticale is a private housing development. You can only see the exterior façades of the buildings, which is naturally free.

