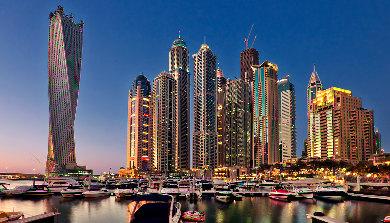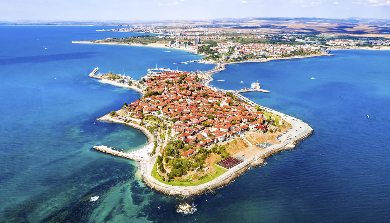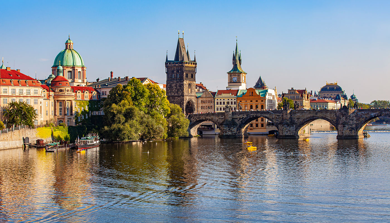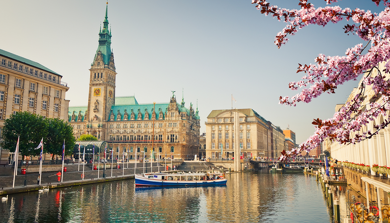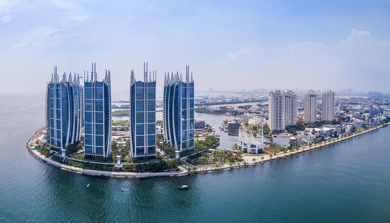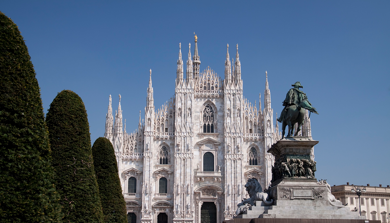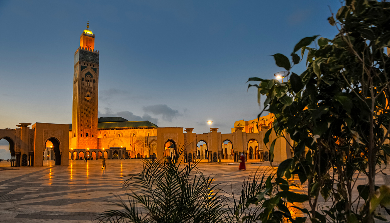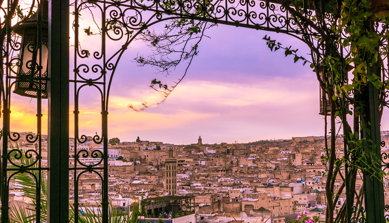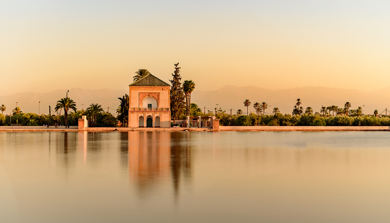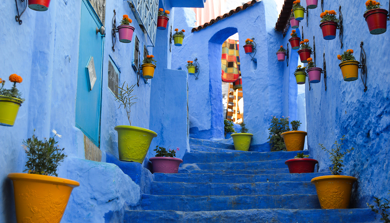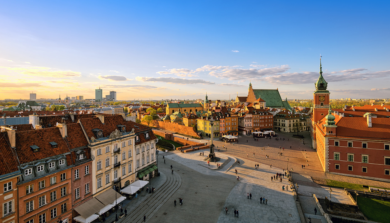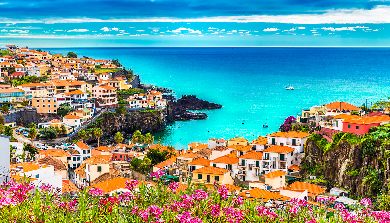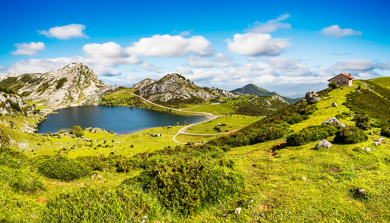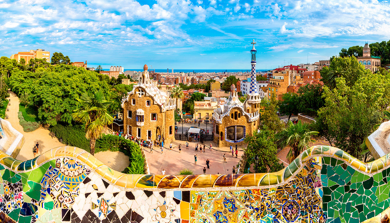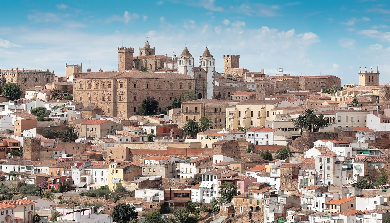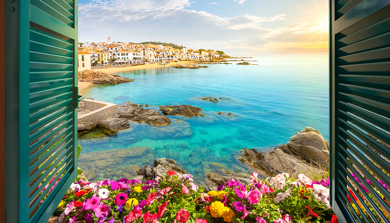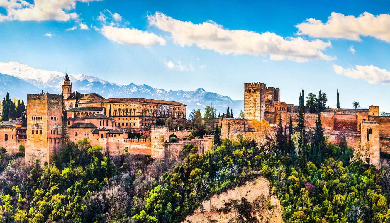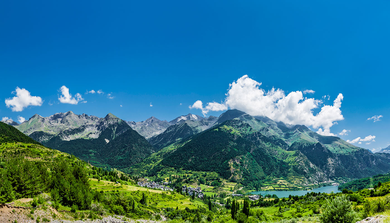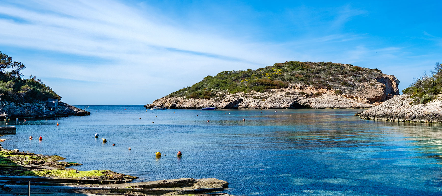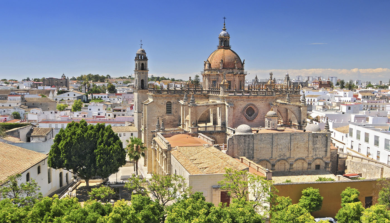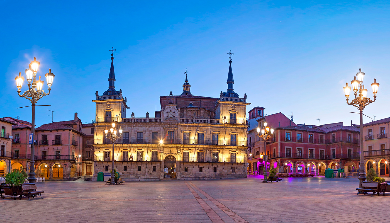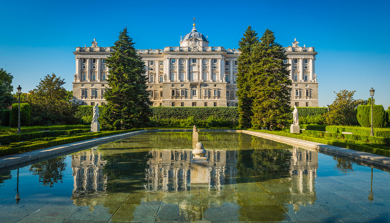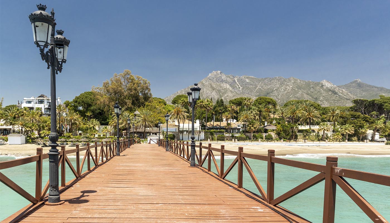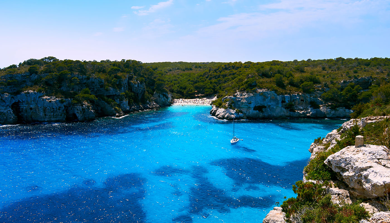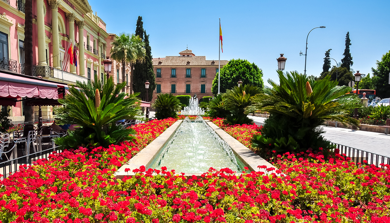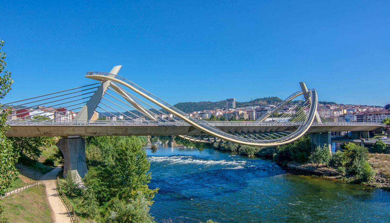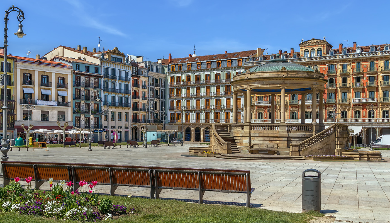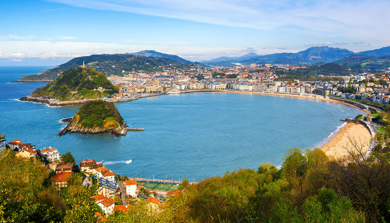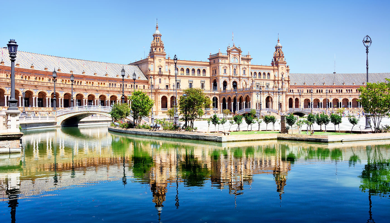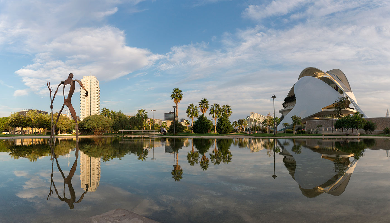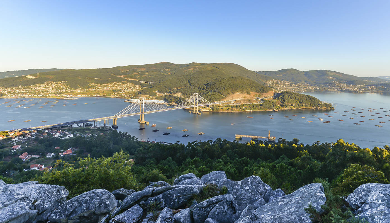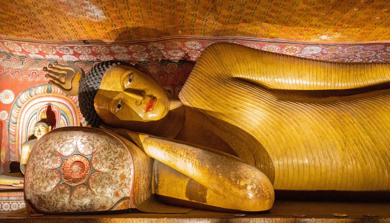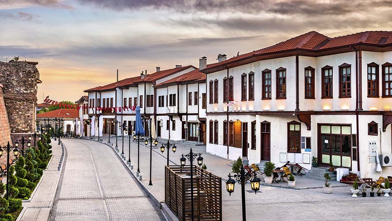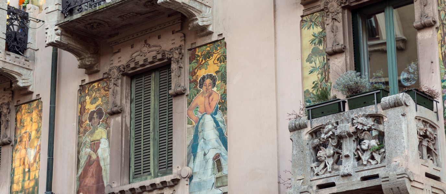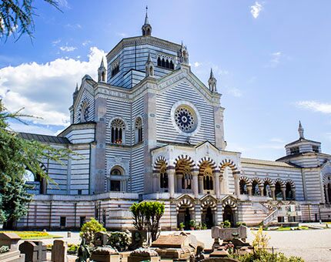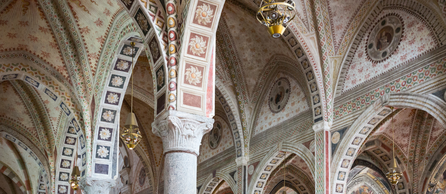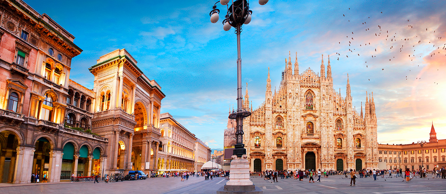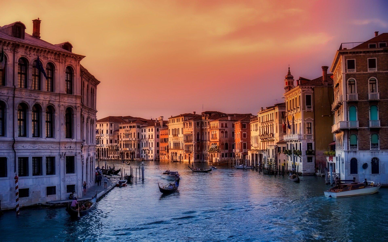What must it be like to live inside a building that is an object of admiration for visitors from all over the world? Or to go out onto your balcony to get some air surrounded by beautiful murals and ornate iron railings? Casa Galimberti, which is covered in enamelled ceramic tiles, is a charming example of Italian Liberty, a variant of Art Nouveau, or Spain’s modernist style which gave rise to some of the most beautiful examples of architecture, especially those by Antoni Gaudí.
Casa Galimberti stands as a magnificent example of the late-nineteenth and early-twentieth-century modernist style, whose almost celestial mission was to transform every living space into a work of art. It was an elitist movement, dedicated to art for art’s sake and to the experience of beauty subordinating everything else. Any excuse was used in Art Nouveau to defy routine and conventions and to surprise and amaze viewers.
Casa Galimberti: a modernist mansion
Casa Galimberti, designed by the architect Giovanni Battista Bossi, was built between 1903 and 1905, commissioned by the Galimberti brothers. As urban developers, the brothers had already overseen the construction of Casa Campanini, another of the most representative examples of Milanese Art Nouveau.
Against this backdrop of tasteful decoration and elegance, the emblematic Casa Galimberti is famous for its tiles and mosaics, the colourfulness of which stands out against the building’s brickwork. Distributed evenly across the entire façade, you can spot the ceramic tiles between the potted geraniums and flowers placed on people’s balconies. The enamelled mosaic tiles bear the designs and motifs of the architect Bossi.
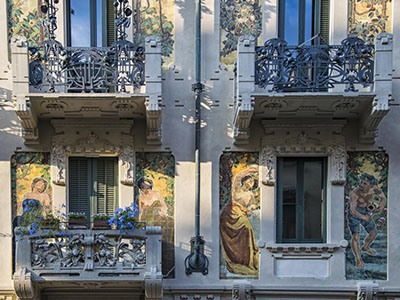
The mosaic murals that adorn the first floor of Casa Galimberti include bucolic characters working the land, alongside women leaning back among rosebushes to read a book or gazing onto the street. Many of them have a distracted appearance, as if they were actually reclining on the balconies, creating a truly beautiful effect. Exotic furs and flowers also appear, reminiscent of the modernist taste for all things oriental, tropical, unusual and evocative. On the upper floors, the mosaic sections merge, with vines and trees extending their leaves over the balconies from floor to floor.
The beauty of Casa Galimberti goes even further, however. On the first floor, the balconies are framed by delicate columns and the undulating shapes, floral patterns and beautiful capitals of the balustrades, carved from concrete, help to soften the material. The balconies on the three upper floors of the building, meanwhile, boast ornamental wrought-iron railings. Nothing here has been left to chance.
What’s more, Casa Galimberti recently underwent restoration and is in excellent condition. During the 1990s, the building underwent a series of refurbishments dedicated, above all, to regaining the original colour and shine of the tiles and floral motifs on the first floor and at the entrance. However, in 2018 the restoration work was extended to the exterior walls, so that today we can enjoy them with the same sparkle they originally had.
History of its construction
The site where Casa Galimberti currently stands was once occupied by the Soicietà Anonima degli Omnibus (SAO). The company was responsible for the city’s transportation, in this case the horse-drawn tram, and the site housed a station, which was the departure point for the Milan to Monza route. In 1900 the company Edison was awarded the contract to build an electric tram and the building complex that housed the SAO, which had about 300 horses and a large number of workers, was demolished. It was then that a new street was opened, Via Malpighi, where the building developed by the Galimberti brothers would finally be located.
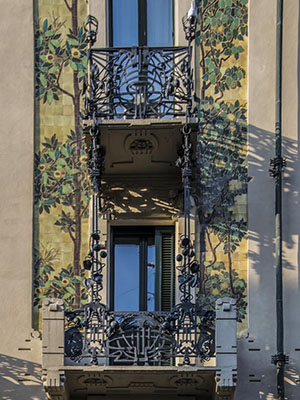
Casa Galimberti, designed by the architect Giovanni Battista Bossi, was thus built between 1903 and 1905, commissioned by the Galimberti brothers. As urban developers, the brothers had already overseen the construction of Casa Campanini, another of the most representative examples of Milanese Art Nouveau. The project was designed by Alfredo Campanini, who decided to devote himself to this new style because of the great popularity it enjoyed among the general public.
For Casa Galimberti, Giovanni Battista Bossi built the structure’s foundations from reinforced concrete to protect it from the dampness of the ground, through which the waters of the Gerenzana stream run. The same material was also used by the architect to defy convention, demonstrating that the style’s delicacy could also be applied to the least fetching materials.
On the ground floor the building currently houses shops and businesses, while above there are four floors, each with four flats. The building stands on the corner of Via Malpighi, giving the structure its angular shape.
Art Nouveau and Belle Époque
Casa Galimberti is a product of the era in which it was built, the Belle Époque, a period that spanned from the end of the Franco-Prussian war in 1871 to the start of the First World War. Before the conflict put an end to the hopes and dreams of European intellectuals, the Belle Époque was a moment of great optimism, experimentation and renewal. Motifs from Japanese and African art were adopted, breaking the mould that had defined Western art for thousands of years, and science, technology and geographic exploration followed an unstoppable upswing.
It is for this reason that Casa Galimberti is so unusual today: it is an apartment block, but, above all, it is an aesthetic object, an affirmation of beauty and art over the mundane. It is rare that fantasy and magic appear in our cities in such a way, triumphing over all other practical and material considerations.



