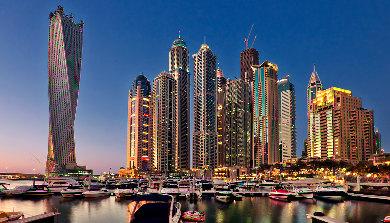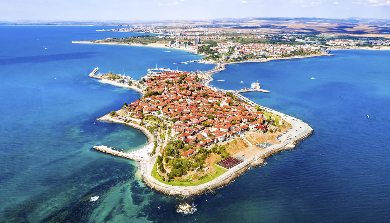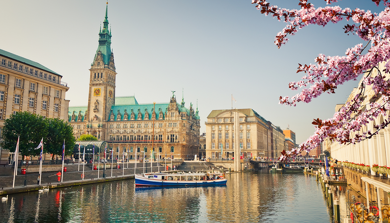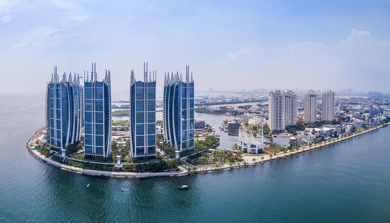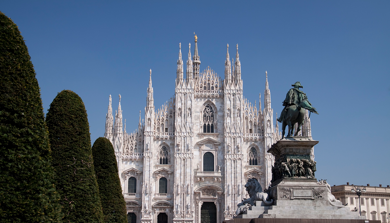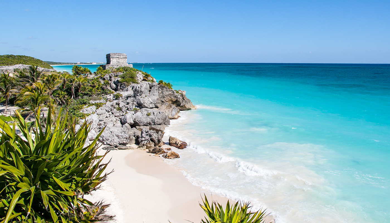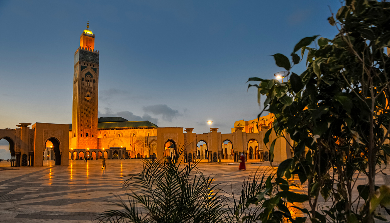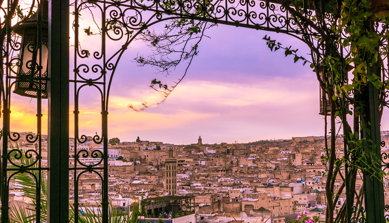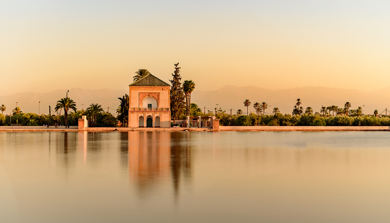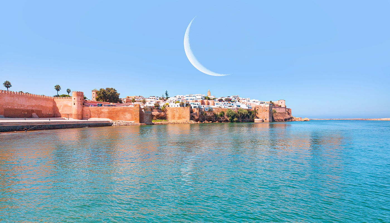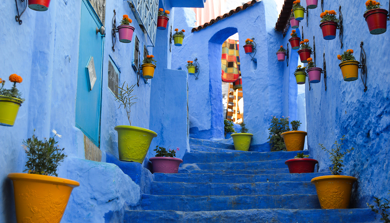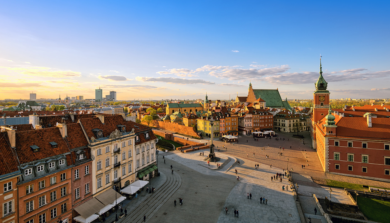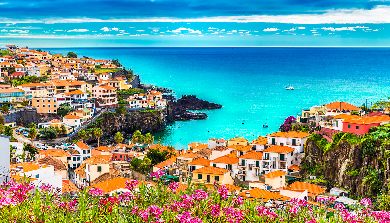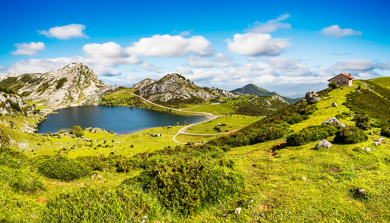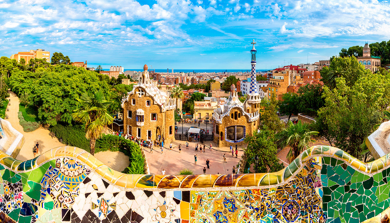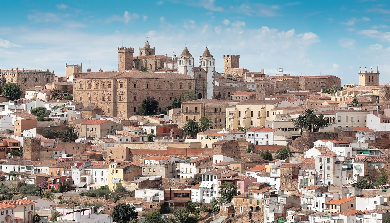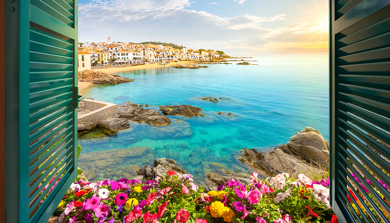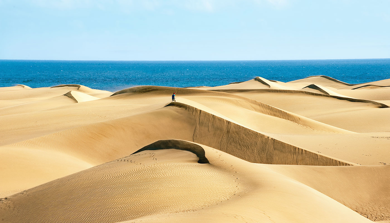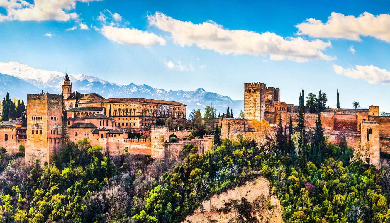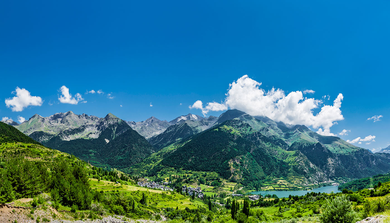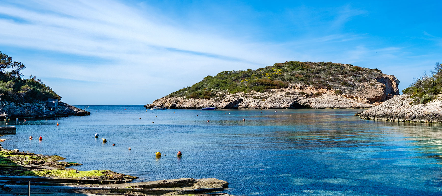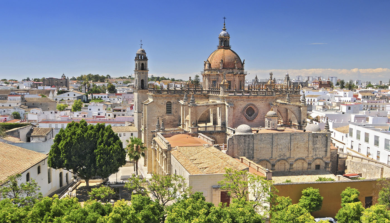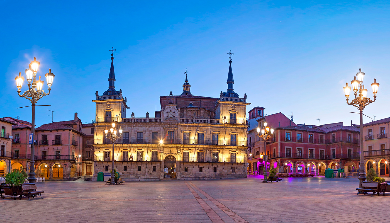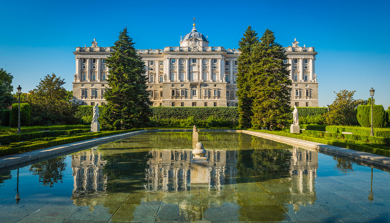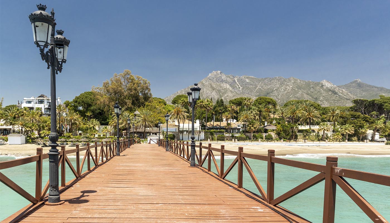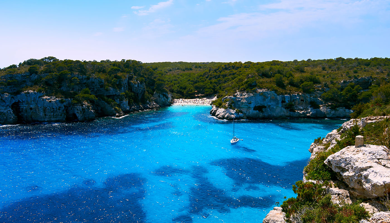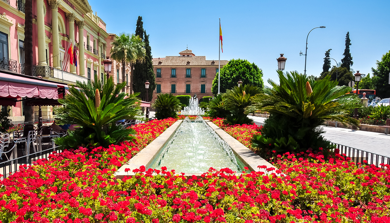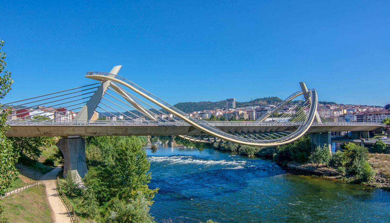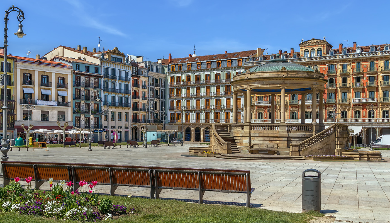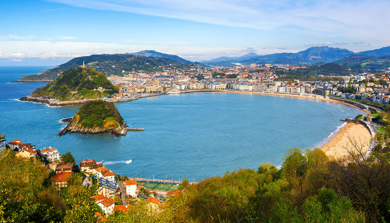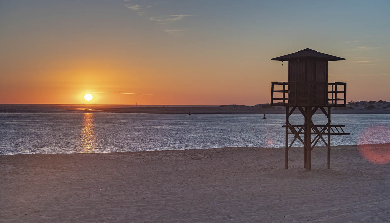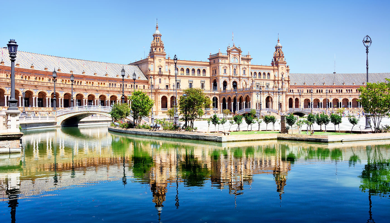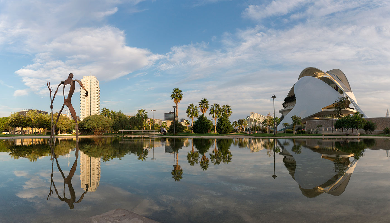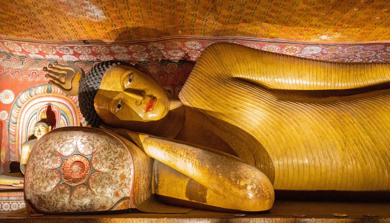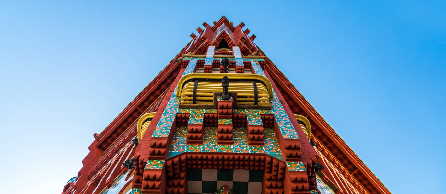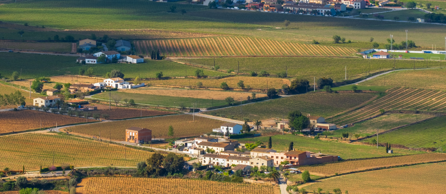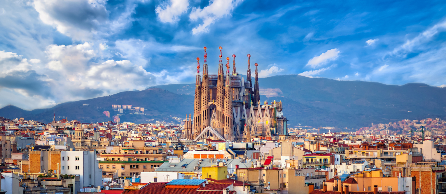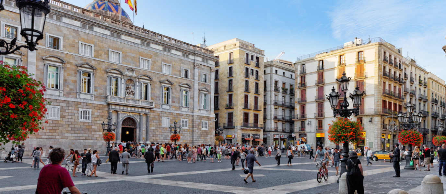‘I do not know if we have awarded this degree to a madman or to a genius; only time will tell,’ declared Elies Rogent, Director of the Barcelona School of Architecture, in 1878, about a recent graduate named Antoni Gaudí. Five years later, time would begin to render a judgement. In 1883, Manuel Vicens, a stock broker, entrusted the young Catalan architect with designing his summer home in the former village of Gràcia. This was Gaudí’s first residential project, his letter of introduction, so he poured all of his inquisitiveness and creativity into it. The result was Casa Vicens, his first masterpiece and an uncommon stroke of genius that perplexes those searching for the undulating shapes, hyperboloid structures and trencadís mosaics that are inextricably linked to Gaudí’s aesthetic. Here we have a young Gaudí who was fascinated by oriental and Mozarabic art, a foreshadow of the trends that would play a key role in his mature style, such as the integration of nature in decorations. For all of these reasons, in 2005, Casa Vicens—one of the first modernist buildings in Europe—was the eighth and final Gaudí creation to be declared a UNESCO World Heritage Site. In 2017, after 130 years of private use and a meticulous restoration, the building opened its doors to the public as a historic house museum.
An orientalist Gaudí with naturalist strokes
Like many artists from the second half of the nineteenth century, Gaudí also fell for the exoticism of oriental art. This influence is evident in some of the home’s elements that remind us of the Alhambra, such as the arabesques, wood coffered ceilings, mocárabes and fountains. There are also touches from more distant regions, like Japan and India. Here, the artist also began using nature as a source of inspiration for his designs. The clearest example lies in the tiling with green carnations on the main façade, based on flowers that Gaudí found on the property. Another excellent example is the iron gate at the entrance, shaped in the form of palm leaves.
A brief journey through Casa Vicens
Visits to Casa Vicens include the garden, a permanent collection and the original rooms created by Gaudí between 1883 and 1885. This is important to note because an extension was added to the building in 1925 by Gaudí’s friend, the architect Joan Baptista Serra de Martínez. His work was so seamless, that it is virtually impossible to differentiate the original building from the newer elements when looking at the façade.
The beautiful garden, which has shrunk in size over the past century, displays the naturalist inspiration of a young Gaudí, who designed a space filled with Mediterranean flora, palm trees, magnolias, roses and climbing plants, just like he would do at Park Güell later in his career. There is a niche containing an image of Saint Rita, who at one point was kept in a small chapel that no longer stands, but she is honoured every 22 May with a traditional mass in the neighbourhood.
The most important rooms are located on the main floor, for which Gaudí designed every last detail. The smoking room, created for relaxation, features an incredible ceiling and plaster mocárabes in the shape of palm trees and date clusters. The dining room ceiling and walls are inundated with plant-themed decorations and 32 paintings by Francesc Torrescassana, a friend of Gaudí. The first floor consists of two bedrooms, a bath and a sitting room where the Vicens family did most of their everyday activities. Here, the explosion of plant themes continues in the form of canes, reeds and ferns along the walls of the master bedroom, and flying birds and climbing plants in the false dome of the sitting room.
The second floor, originally used by domestic staff, houses a permanent collection that gives people a global view of everything they have or will see during their visit. This interactive and audiovisual journey covers the home’s evolution, from its design and construction to its recent renovation, through the use of floor plans, videos and three-dimensional models. This floor also has a space for temporary exhibitions about the artist and his works.
Although the rooftop at Casa Vicens differs from the spectacular nature of Gaudí’s subsequent projects, such as La Pedrera, it was designed with the aim of creating a lovely, accessible space in which to entertain and take in the surroundings. Here, the Moorish influences are present in the chimney caps, which are clad in green and white ceramic mosaics, just like the small dome that crowns the building, similar to a minaret.



