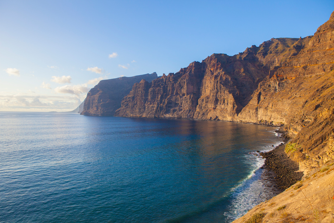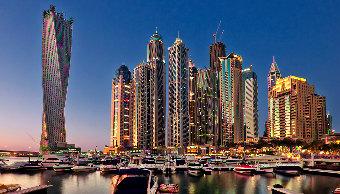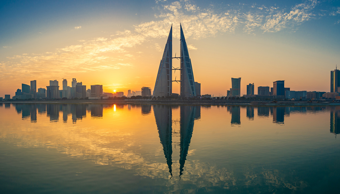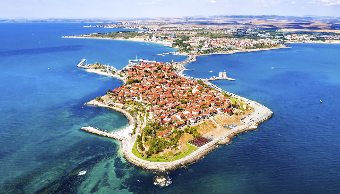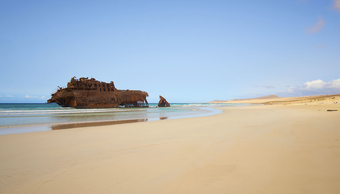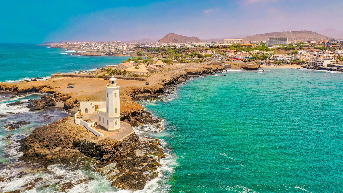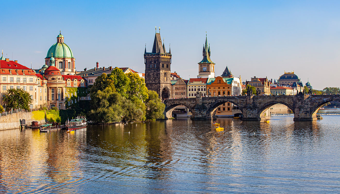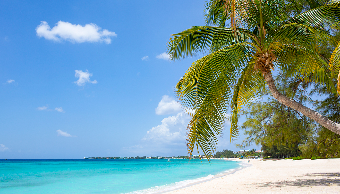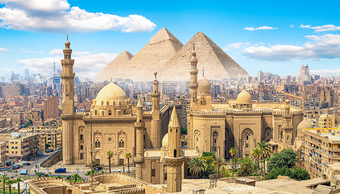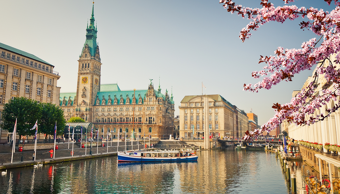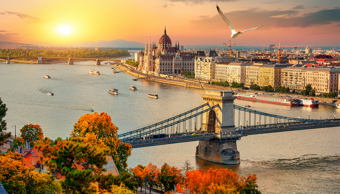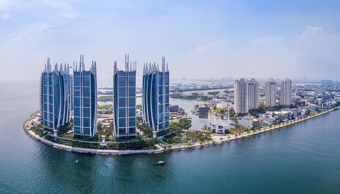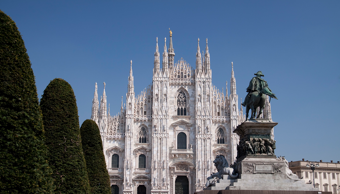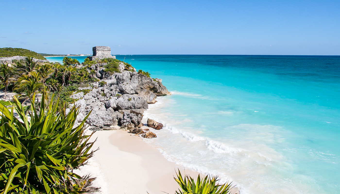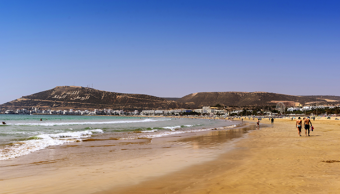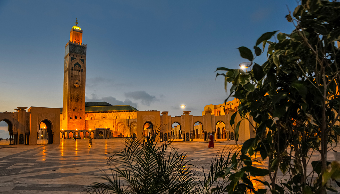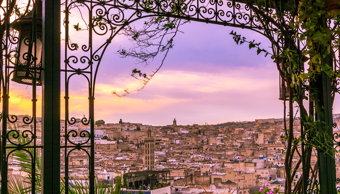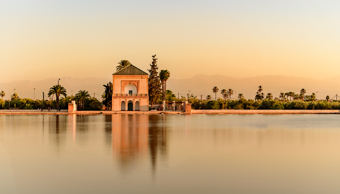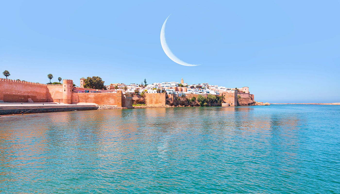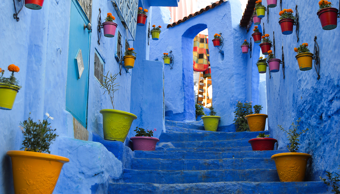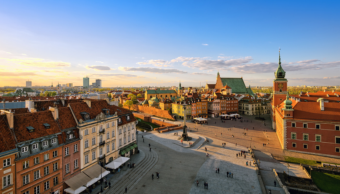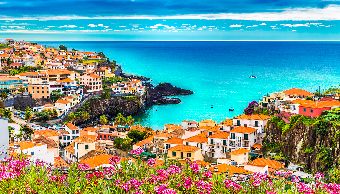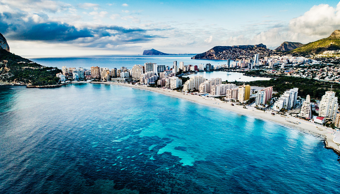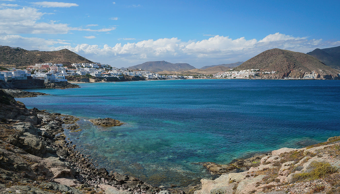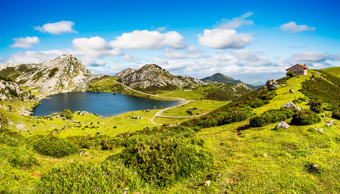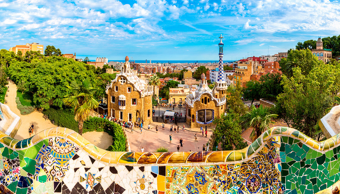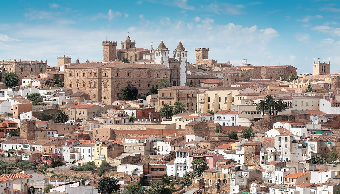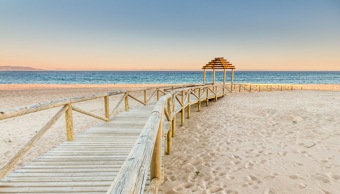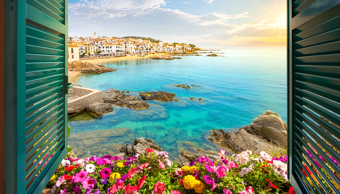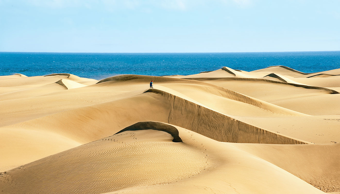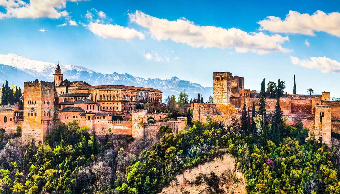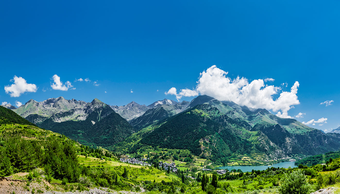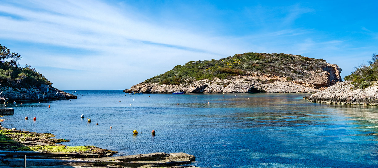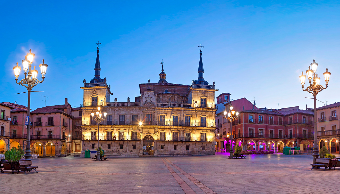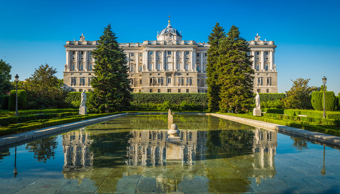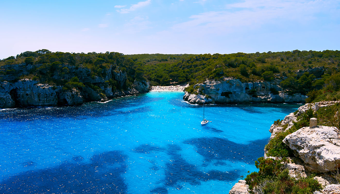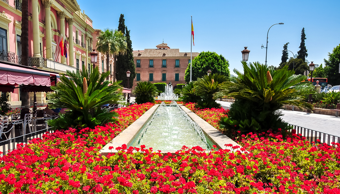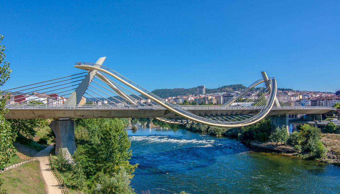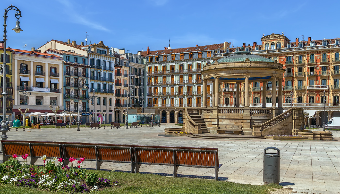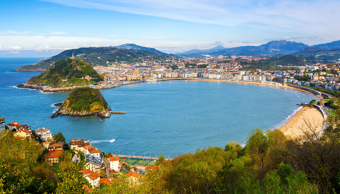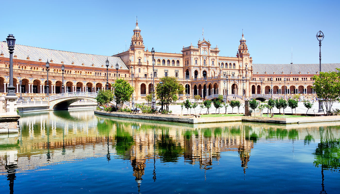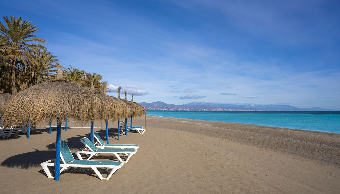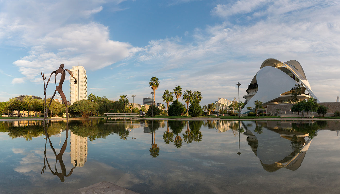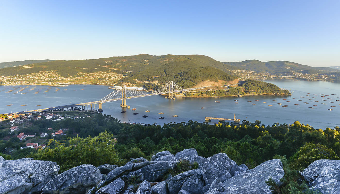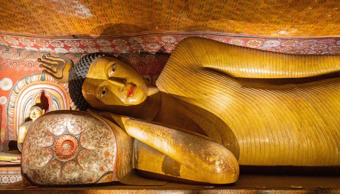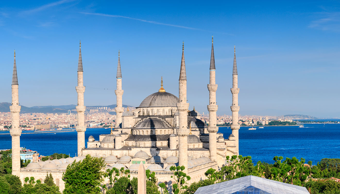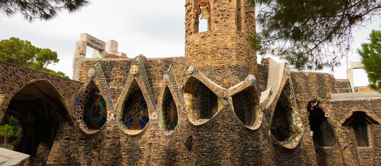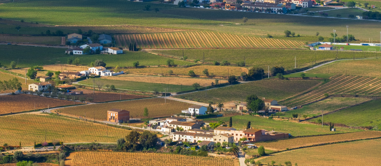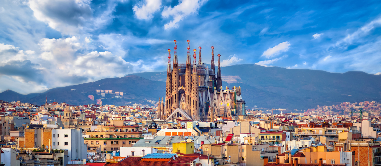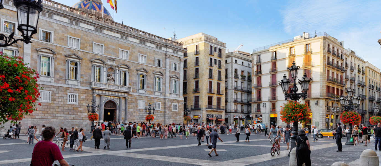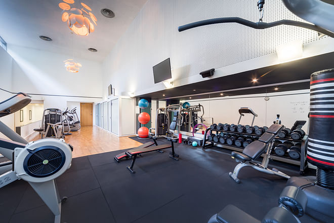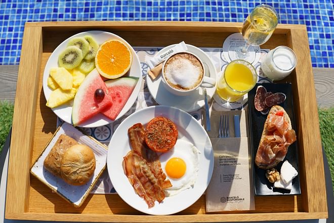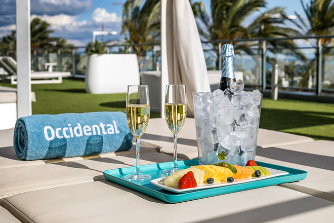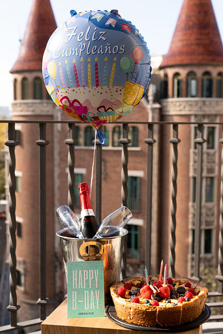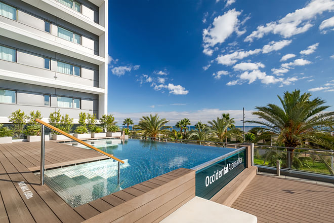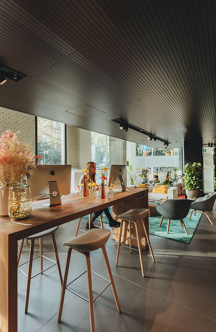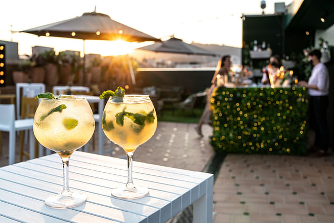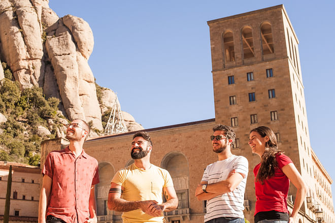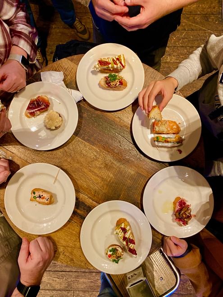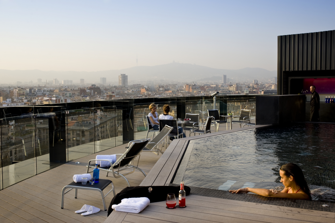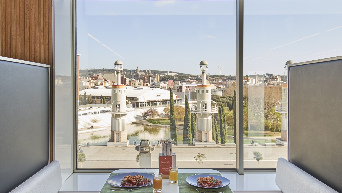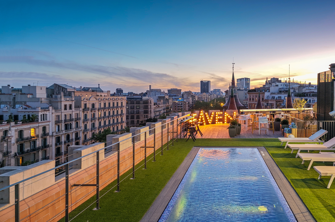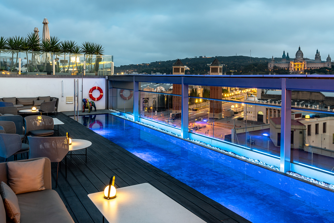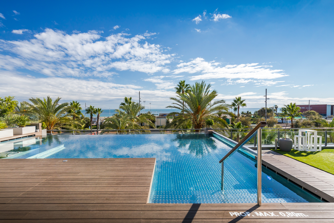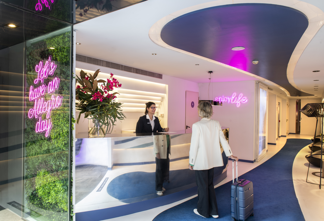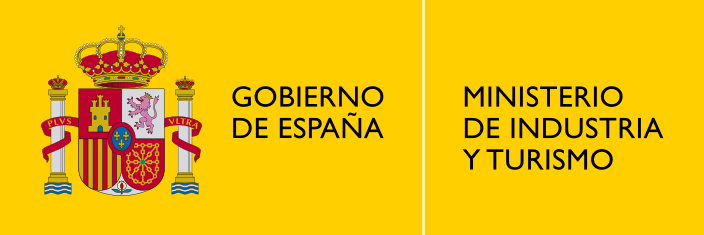Located less than 20 kilometres away from the centre of Barcelona, a trip to Colònia Güell is certainly worth the while. Nearly everyone who comes to this former workers’ colony comes to see the Crypt. The reason being that the unfinished church was a testing ground for the brilliant Catalan architect Antoni Gaudí, who experimented with some of the concepts that he would later apply to his great masterpiece: the expiatory temple of Sagrada Familia.
However, Colònia Güell is also one of the finest examples of the Modernist style applied to industrial Catalonia in the late nineteenth century and the early twentieth century. It stands as almost a catalogue of the style and many leading local artists and architects from the time were involved in its creation.
What is Colònia Güell?
The origins of Colònia Güell can be traced back to the textile factory founded by the businessman Eusebi Güell on his estate Can Soler de la Torre. Located in the town of Santa Coloma de Cervelló, it was a way of overcoming the labour and social conflicts that shook Barcelona in the late nineteenth century.
The businessman’s objective was to build homes for his workers and their families, but not in a way that was usual for the time, instead offering them decent accommodation with notable social improvements. At the same time, Eusebi Güell—a great admirer of culture and architecture (vincular a URL sobre Parque Güell)—wanted his project to be an opportunity for the creators who were gaining ground in Catalonia at the time due to their originality.
The main hub of Colònia Güell is the textile factory, but other highlights include the workers’ homes and, of course, the church-crypt designed by Antoni Gaudí.
The crypt of Colònia Güell
Although it is commonly known as the Gaudí’s Crypt, it is not actually an underground construction. In fact, the crypt is the ground floor of a church that was never completed. Such is the building’s importance, that, according to the architect himself, the finished project would have been a scale model of the Sagrada Familia. This is even more remarkable if we take into account the fact that Gaudí didn’t work with plans but rather sketches and ideas that he modified as the project evolved.
In the Crypt, which was begun in 1910, many of the expiatory temple’s features can be seen, such as the Catalan vaults in the main nave, supported on brick and stone columns. The space is simple, even austere, yet enriched by the light and colour that shines in through the stained glass windows.
The crypt, whose windows look out onto the exterior, seems more like a natural cave. In fact, its decorative features are full of motifs related to nature, such as the columns, which resemble the twisted tree trunks of a forest.
This tribute to the natural world was Gaudí’s way of integrating the complex into the forest environment in which Colònia Güell was situated. Interestingly, the exterior stairway that leads to the upper level of the church twists in order to make way for a pine tree. After all, as the architect himself said, ‘a stairway can be made in no time at all, but a pine tree takes a long time to grow’.
Other constructions in the colony
As far as the rest of the buildings in Colònia Güell go, one particular highlight is the factory, which was begun in 1890. It was geared towards the production of velvet and wool and was in operation until 1973. These days it is a business centre and is therefore not open to the public. That said, a large part of the different units that it comprised can be viewed from the outside.
In terms of the other buildings, these are some of the highlights:
- Ca l’Espinal: The colony’s most striking residence, in which the factory manager, Mr Espinal, lived. It was designed by Joan Rubió i Bellver, a disciple of Gaudí.
- Ca l’Ordal: Bringing to mind traditional Catalan country houses, it was designed by Francesc Berenguer and Joan Rubió as a residence for the farmers who worked the land.
- Can Soler de la Torre: An old country house dating from the seventeenth century, it is the oldest construction in the colony and the former residence of the Güell family. Next to the home is a chapel with a Baroque tower. The building’s refurbishment was overseen by Francesc Berenguer.
- La Casa del Secretari: Built in the early twentieth century (it is not known who designed the project), it was the home of the secretary of the Town Council of Santa Coloma de Cervelló. The property’s entrance way is particularly striking with a chamfered corner.
- The Cooperative: Also designed by Berenguer and Rubió, this building was where Colònia Güell workers bought their weekly food supplies. The use of bricks to decorate the bannisters of the balconies is a particularly interesting feature.
- Fontova Theatre and the Ateneu: The social heart of Colònia Güell and the setting of its main events. The two buildings particularly stand out within the complex due to their simplicity, with hardly any decorative features on their façades.
- The Fonda: This was where the technicians and representatives of the factory’s customers and supplier companies would stay on their visits to Colònia Güell. A particularly notable feature of the building are the pointed arch openings topped by brick.

