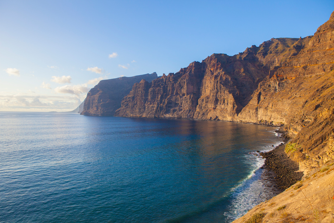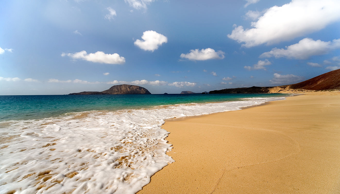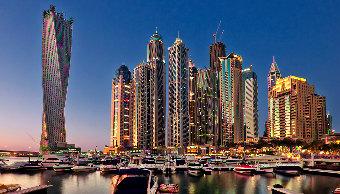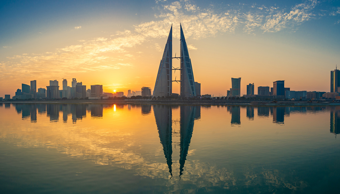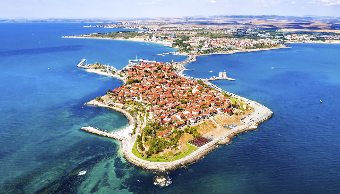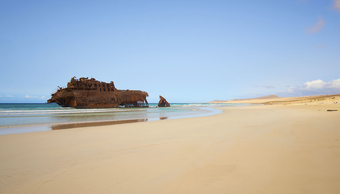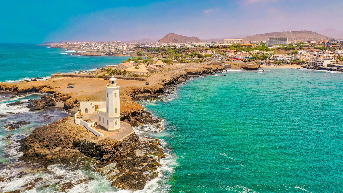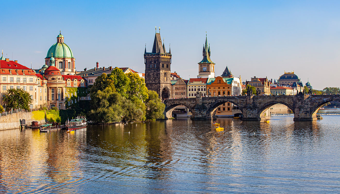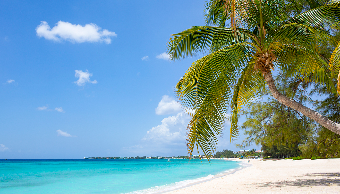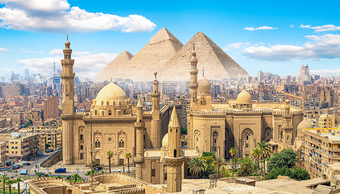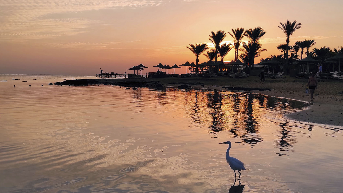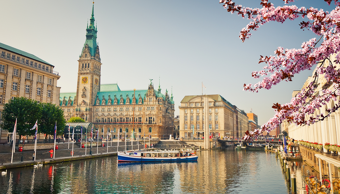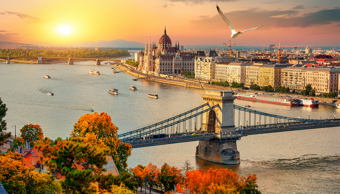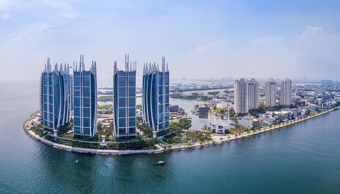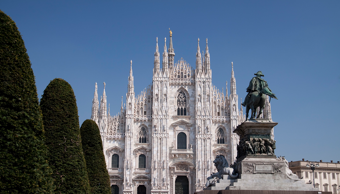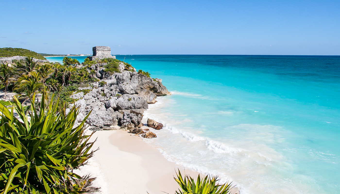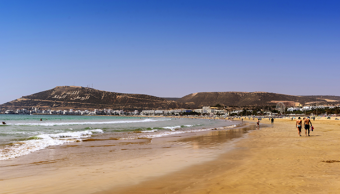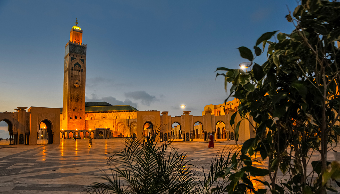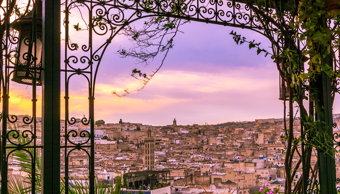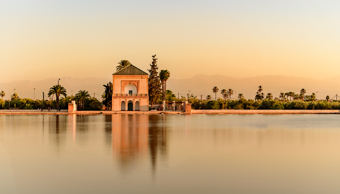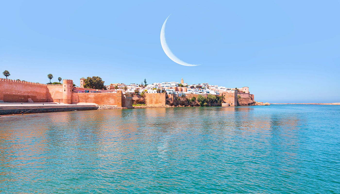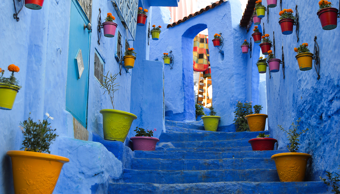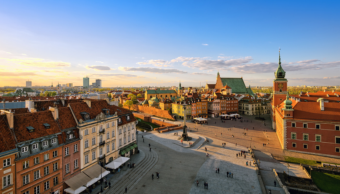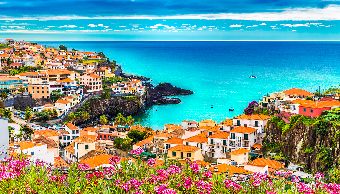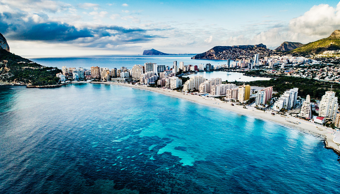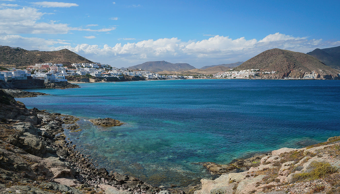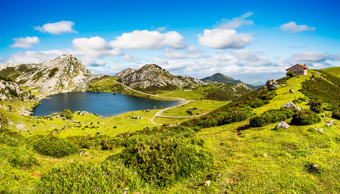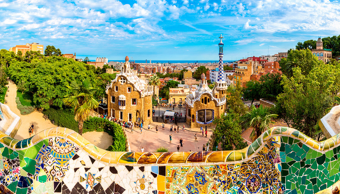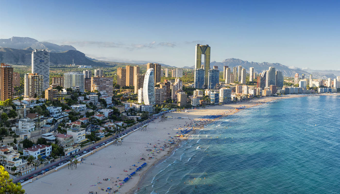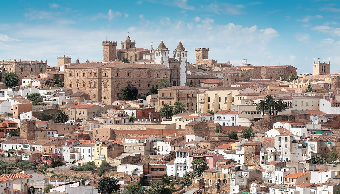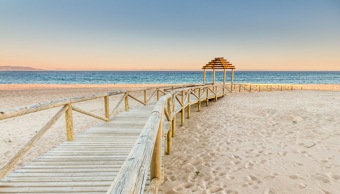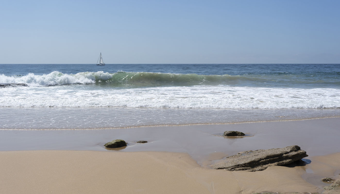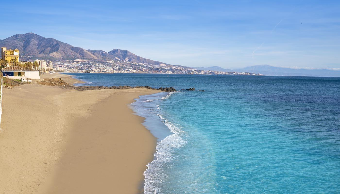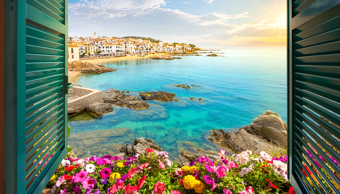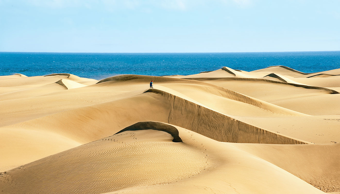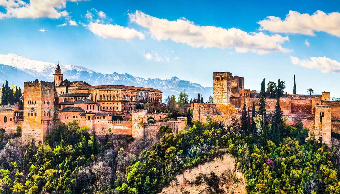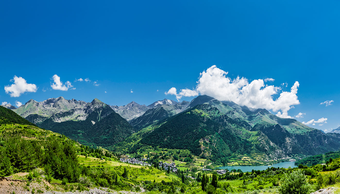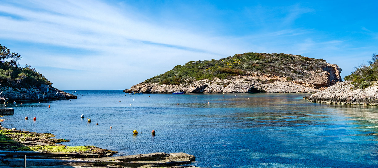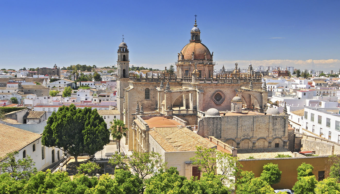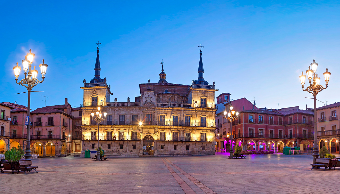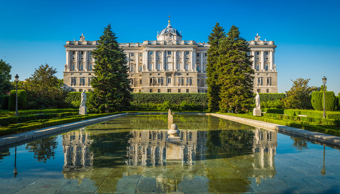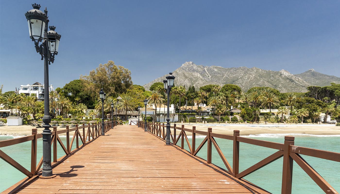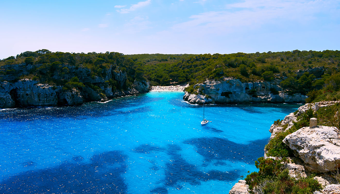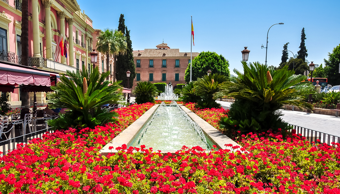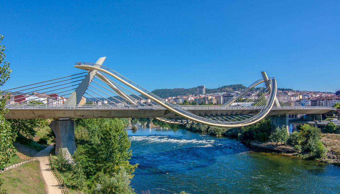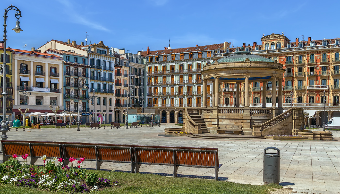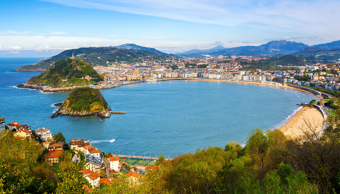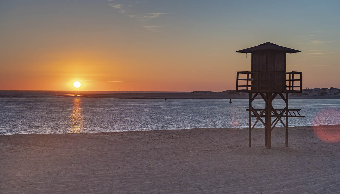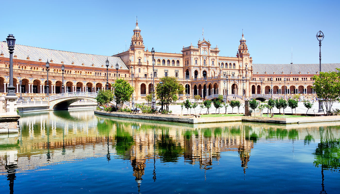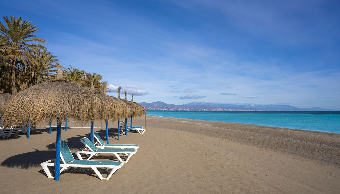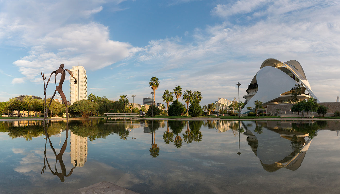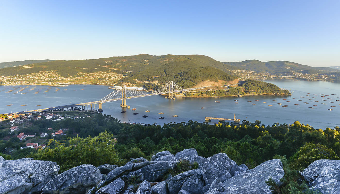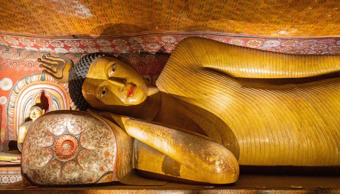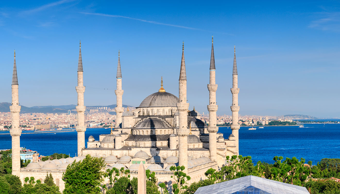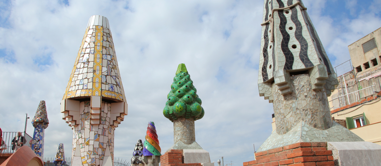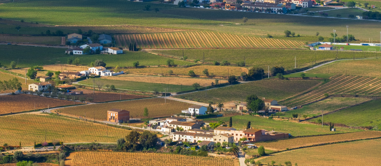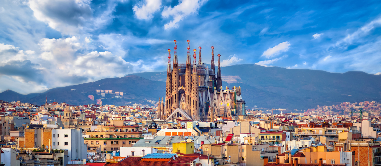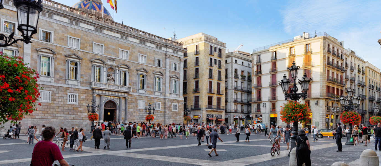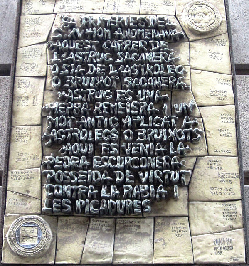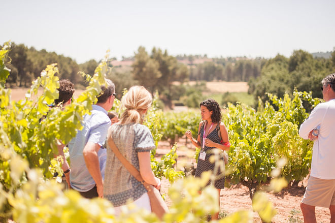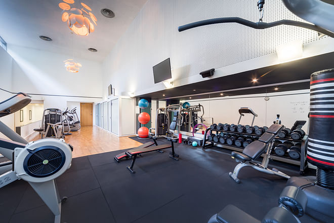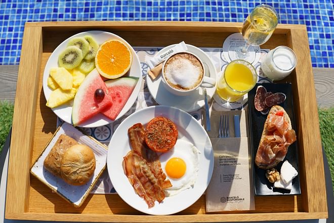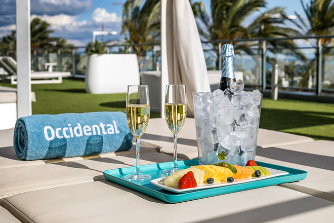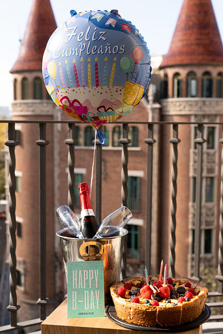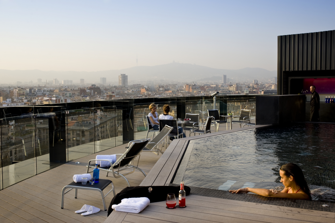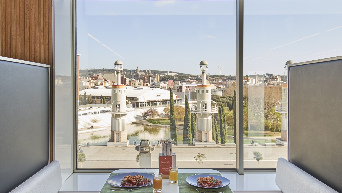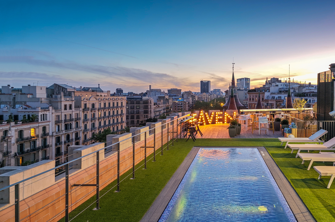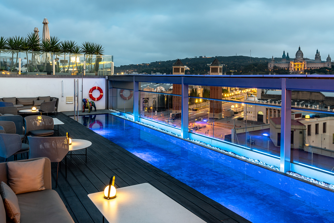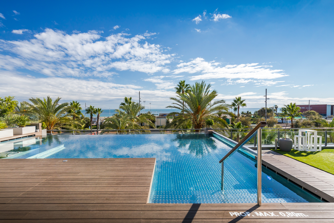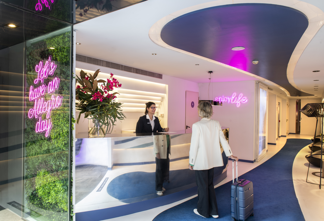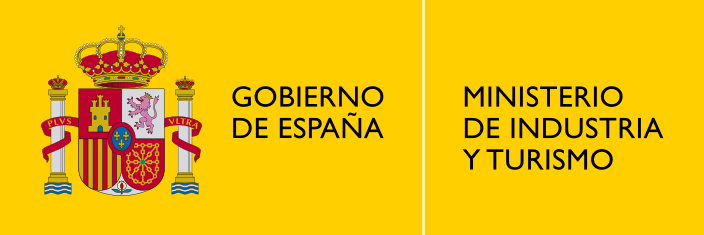The history of art has left us a legacy of great artist-patron relationships: Michael Angelo and the Medici family, Cervantes and the Count of Lemos, Goya and the Infante Don Luis, etc. Equally significant is the relationship that developed between Antoni Gaudí and the Catalan industrialist and politician Eusebi Güell, who fell in love with the talents of the young architect at the Paris Universal Expo in 1878—where Gaudí had exhibited a shop window for a business. As a result of their close personal friendship, the entrepreneur commissioned the as yet unknown artist to design his home, Palacio Güell. This was one of Gaudí’s first major projects, and marked the start of a fertile relationship that would produce other jewels such as Park Güell and Colònia Güell. The resulting edifice that is Palacio Güell has discernible traces of what was to become this most innovative architect’s Modernist style, but without the flowing, organic lines of his mature work. It belongs to Gaudí’s Orientalist phase, elements of which are discernible in the interior décor with its abundant ceramic tiles and wooden coffering, and in the impressive central cupola. A jewel, perhaps a little less well known than the architect’s other works—conveniently located a mere stone’s throw from Les Rambles, which makes it easy to visit.
A brief history of the construction of the Güell family residence
During the 1880s, Eusebi Güell bought up several neighbouring properties of the house in what is nowadays Carrer Nou de la Rambla, which he had inherited from his father, Joan Güell, who had died in 1872. The industrialist succeeded in acquiring almost the entire block, and commissioned Gaudí to design a new palace that would connect, by means of an interior courtyard, with the original house. Here, he was going against the contemporary trend, whereby the Catalan bourgeoisie was building Modernist palaces in the less cramped Passeig de Gràcia, some distance from the centre of the city.
The work was undertaken between 1886 and 1888 and, on the occasion of the Barcelona Universal Expo, Güell was proud to invite to his home guests who included the Regent Queen Maria Christina of Austria, King Umberto I of Italy and the President of the United States, Grover Cleveland. The interior decoration was completed in 1890 and the Güell family then lived in the mansion until, in 1906, they moved to Casa Larrard in Park Güell.
The family retained the property after the death of Güell, in 1918—although during the Spanish Civil War, it was used as a police station. In 1945, the building was acquired by the City Council of Barcelona, and was subsequently used to house various cultural institutions such as: The Association of the Friends of Gaudí between 1952 and 1968, and the Museum of Dramatic Arts from 1954 until 1996. During this period, the building underwent several restoration schemes, the most recent and complete taking place between 2004 and 2011. Since 1984, Palacio Güell has been designated a UNESCO World Heritage Site, and in 2011 it opened its doors to the public. Thanks to the restoration, and the fact that the City Council purchased and installed the Güell family’s original furniture, Palacio Güell is now preserved much as it was conceived by the brilliant imagination of Gaudí.
Exploring Palacio Güell
The first things about the façade of Palacio Güell to catch the attention of visitors are the long, stone gallery of the main floor, and the two great parabolic arches of the entrance—beneath a wrought iron grille with a motif tracing the initials of the owner using the image of snakes. The space between the two entrances is dominated by an enormous coat of arms of Catalonia, crowned with a helmet and a phoenix, all sculpted in wrought iron.
The arches, high enough so that visitors could pass through them on horseback or in a carriage, lead to an entrance where the coach houses once stood. An original spiral ramp leads down into the cellar, which was designed as a stable for the horses. Returning to the entrance, our tour continues up the beautiful grand staircase, which leads first to the mezzanine floor (where Eusebi Güell’s office and library were), and then to the main floor, constructed around a huge, 80 m2 central hall, which was designed to host the mansion’s frequent social occasions.
This is the very heart of the palace. From it, passages provide access to the other rooms on this floor, such as the sala de pasos perdidos [lost steps chamber], which visitors had to cross; the sala de visitas [visitors’ room] where they waited; the sala de confianza where social gatherings and piano concerts were held; the dining room and the billiard room. The sumptuously rich décor of this floor is evidence of the Orientalist influences on Gaudí, and can be discerned in details such as the fine wood coffering of the sala de visitas, embellished with wrought iron and gold leaf, as well as the screen made of wood and iron that separates the dining room from the smoking room. The outstanding feature, however, is the central hall’s enormous parabolic cupola, reminiscent of Byzantine art. With its reddish alabaster surface and the oval openings set into it to allow the light to pass through, it is, perhaps, the building’s most beautiful feature. This hall also has a small chapel and an organ—the original was lost during the Civil War—which provided entertainment during banquets or receptions for high society.
From this main floor, a staircase provides access to a second, private, floor which housed the Güell family’s bedrooms and bathrooms, although only part of the original décor has been preserved.
Finally, we go up to the palace’s flat roof, an area of 480 m2, with 14 striking chimneys covered with trencadís mosaics in classic Gaudí style—something that would later achieve iconic status in Park Güell. The building is crowned with a tall, conical, ceramic spire, which allows the light to pass through into the great cupola in the central hall. On top of the spire, a weather vane cum lightning conductor represents the compass rose, a bat and a Greek cross. Pure Gaudí, down to the very last detail.

