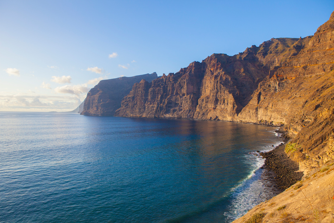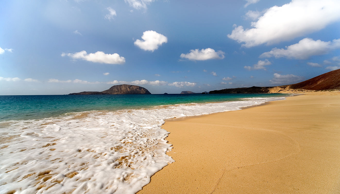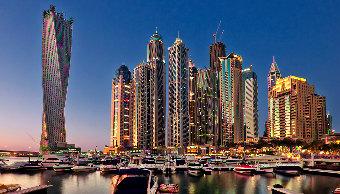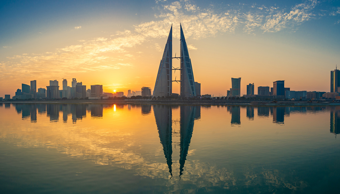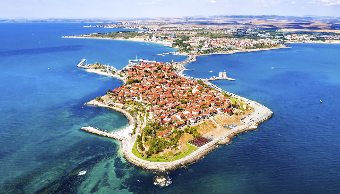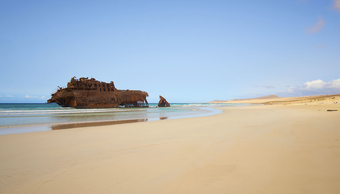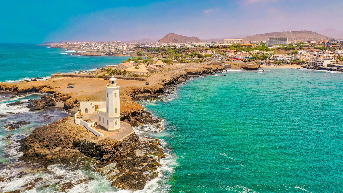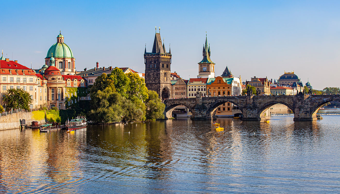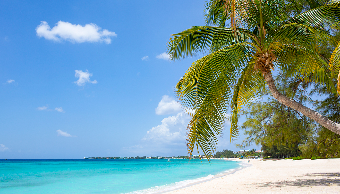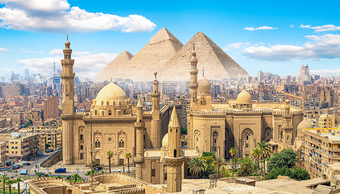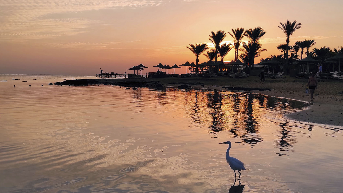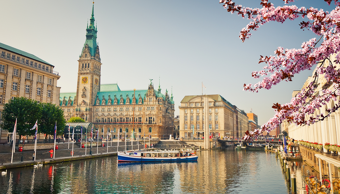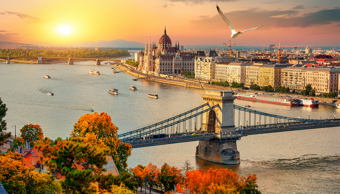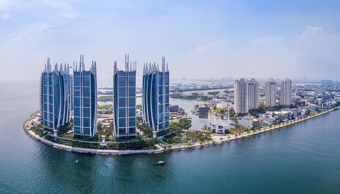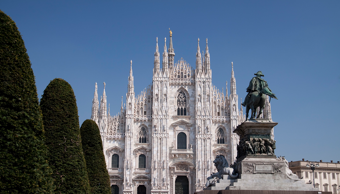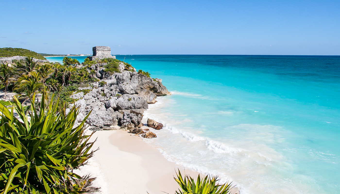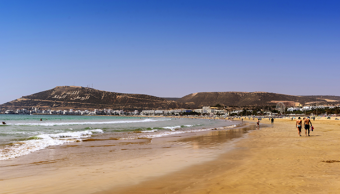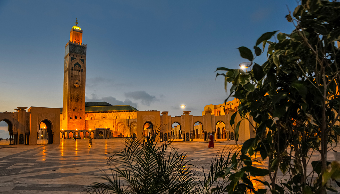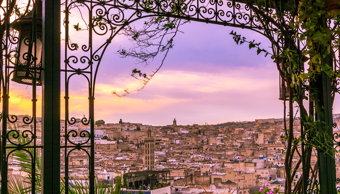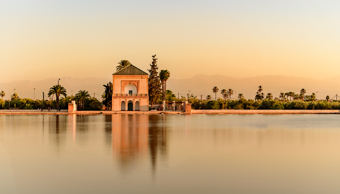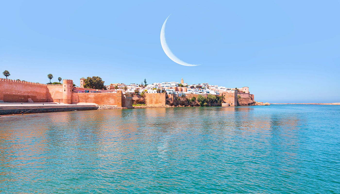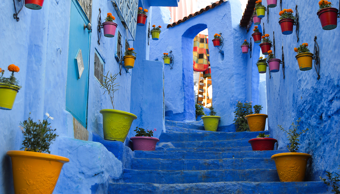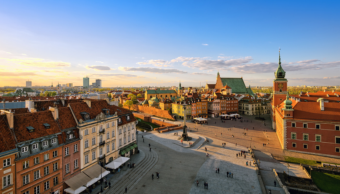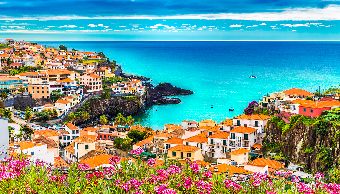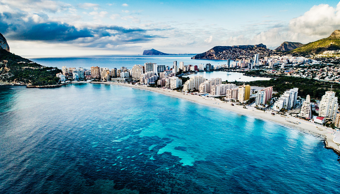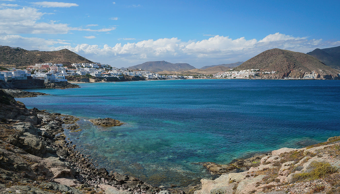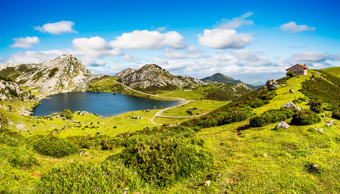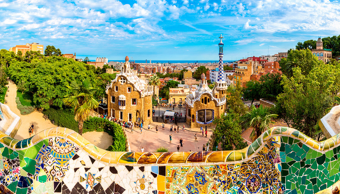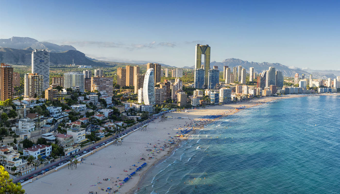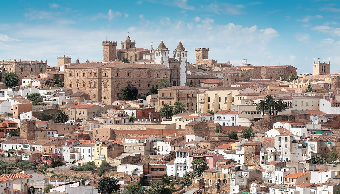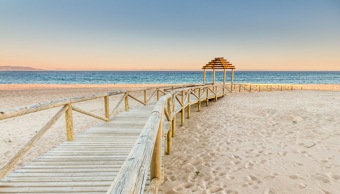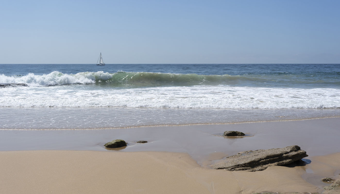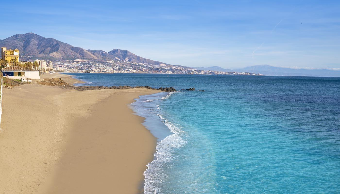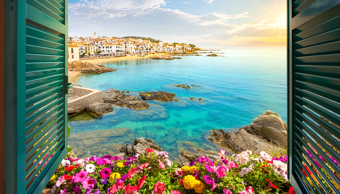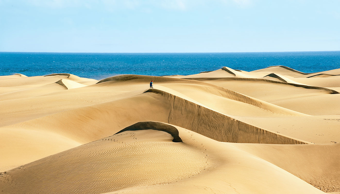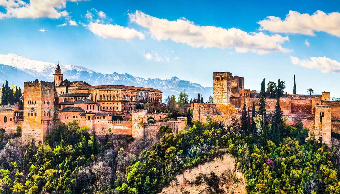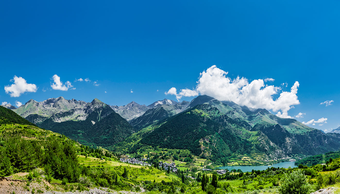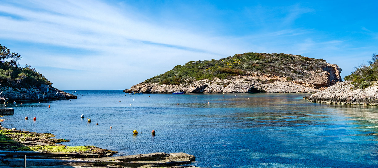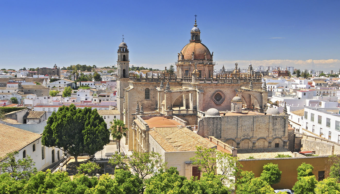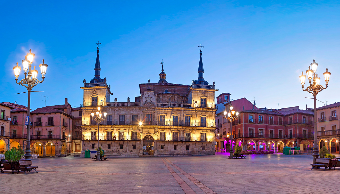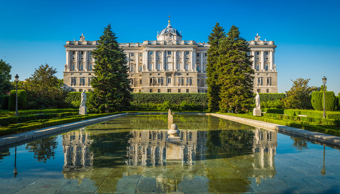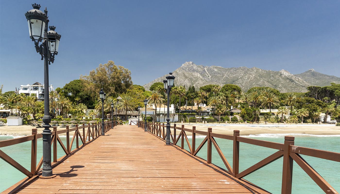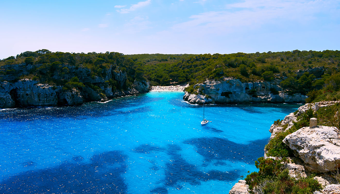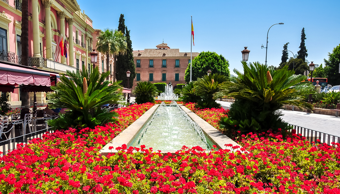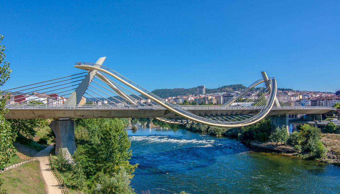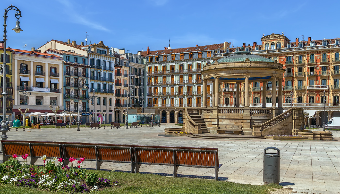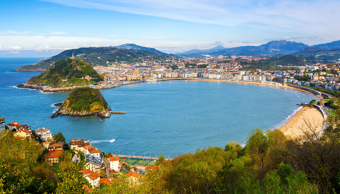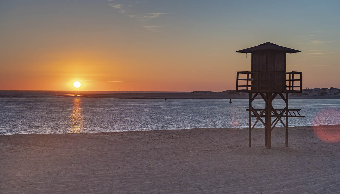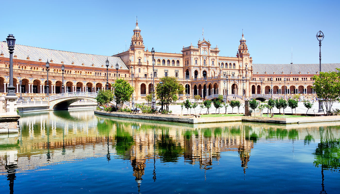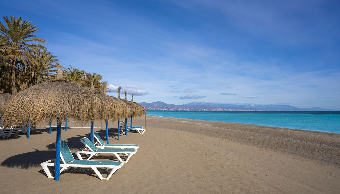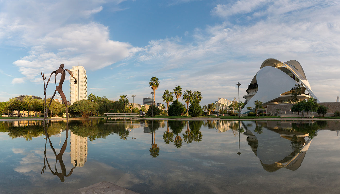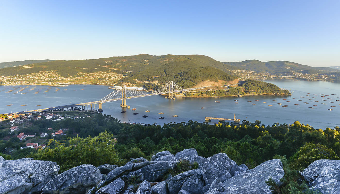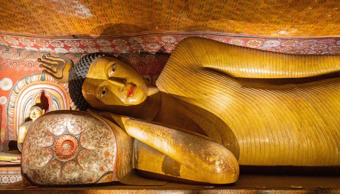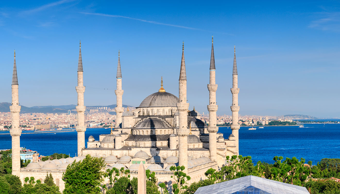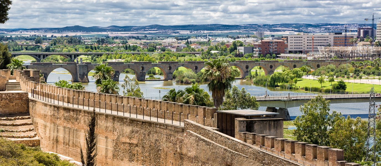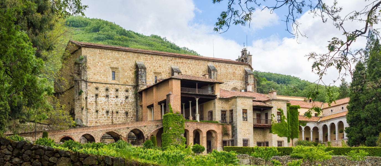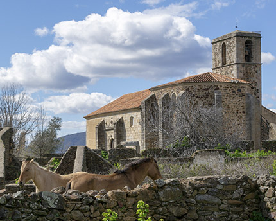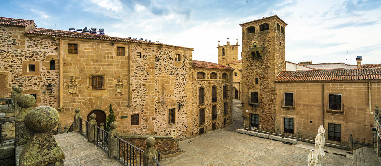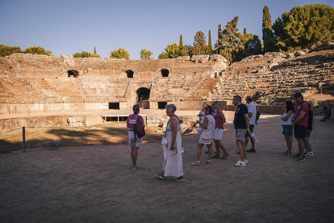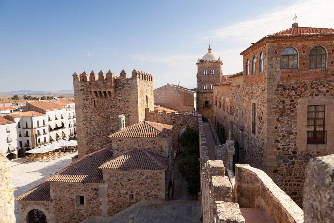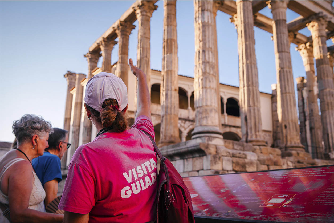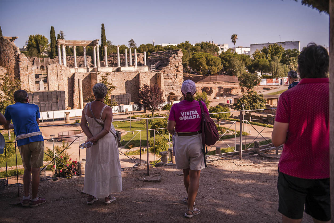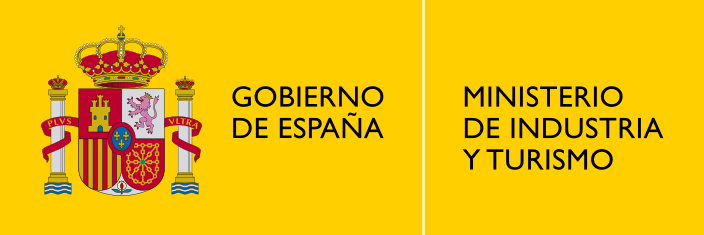Built in 1545, the Palacio de Godoy is one of the must-see sites for any traveller to Cáceres. Just 5 minutes’ walk to the north of Plaza Mayor, following the curve of the narrow Calle de la Espada, you will come to an area replete with palm trees and palatial homes on a street called Calle Zapatería, from which Calle Godoy will take you straight to this former conquistador’s home.
In 1527 Francisco de Godoy, then only 22 years old, left Cáceres with his two cousins. The ‘Three Cousins from Cáceres’ were a famous trio at the time since they contributed enormously to Pizarro’s conquest of the famous empire of the Incan leader Atahualpa. Almost twenty years later, Francisco de Godoy returned to Cáceres, where he had been sending vast quantities of gold he had purloined from Peru. With this money he built his decadent family home in Cáceres and married Leonor de Ullola. However, the marriage did not last long as Leonor died eight years later. With nothing now keeping him at home, Francisco decided to return to life as a conquistador, this time in the land of Chile. As a result, neither he nor Leonor lived to see the Palacio de Godoy completed, as Francisco died in the New World after being made Governor of Valdivia, Chile.
Visiting Palacio de Godoy
The neighbourhood in which the palatial home was built, Barrio Gremial, was outside of the original city walls so the builders had ample space to design the Godoy home. Built around a square, covered patio, Palacio de Godoy looks more like a castle with its two defensive towers and imposing doorway. Of course, the design was a deliberate symbolic gesture to honour the power and ‘glorious past’ of this bellicose conquistador.
Thanks to the Iglesia Parroquial de Santiago el Mayor, and the open space afforded most church entrances, visitors can get a good look at the Palacio de Francisco de Godoy and its magnificent façade. Here are some of the most important parts of this palatial home to look out for on your visit:
-
The Palatial Cloister.
The interior patio – completed by Francisco de Godoy’s nephew Juan Díaz Periáñez in 1634 – of this building is widely considered one of the most beautiful of its kind in Cáceres. It is divided into two floors, each flanked by segmental arches with Ionic and Tuscan columns, making it look more like a religious cloister than a palatial home. It distances itself from religion, however, by way of a series of busts and crests of Godoy and Aldana family members. The rest of the building is palatial in size and scope, with coffered ceilings, large salons and staircases many of which are donned in gold filigree.
-
The Tower with a Balcony.
One of the palatial home’s towers would look a lot like a medieval defensive bastion if it weren’t for the beautiful balcony with windows flanked by columns and an iron railing adorned with flowers, which was put there in 1563 by the architect Pedro de Marquina. Above the window there is a tympanum that bears the family crests of the Godoy and Aldana families, watched over by a series of gargoyles.
-
The Façade.
The sober and imposing façade of the Palacio de Godoy contains a Renaissance arch with enormous keystones, Corinthian capitals and ledged architraves. In the centre of the façade is the Godoy family crest and two others: that of the Godoy-Figueroa and Godoy-Blázquez families, each replete with heraldic symbolism. On the Godoy crest, for instance, there is a knight’s helmet in profile facing towards the right, which suggests legitimate birth, but also indicates this nobility is not from a long family lineage.

