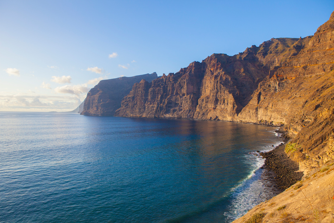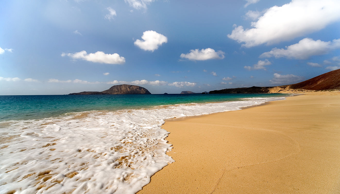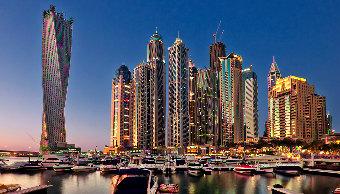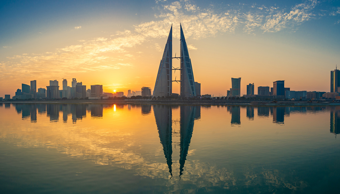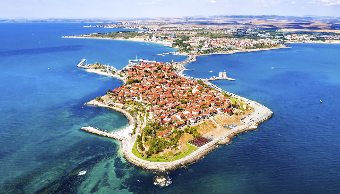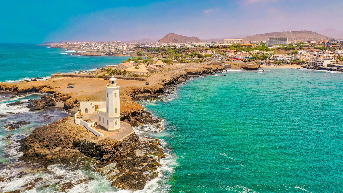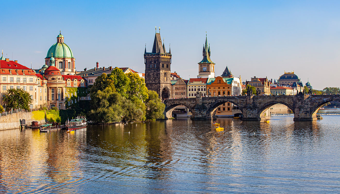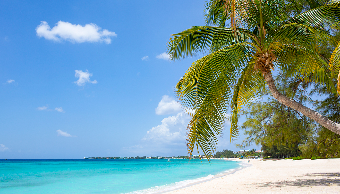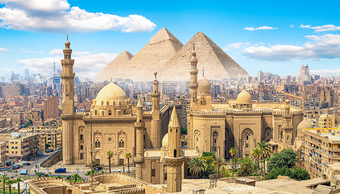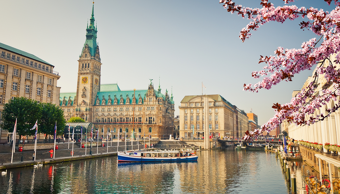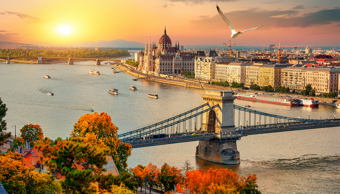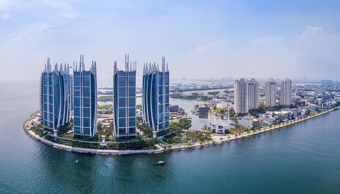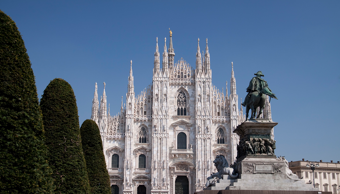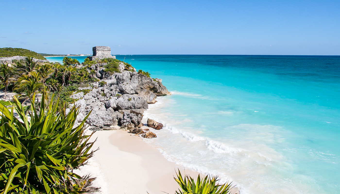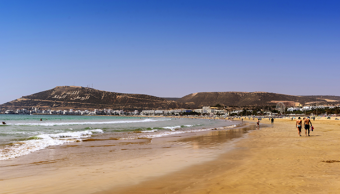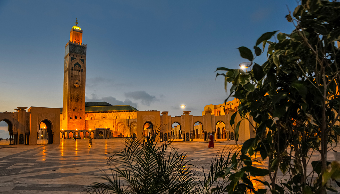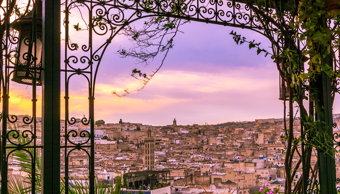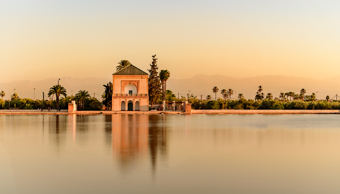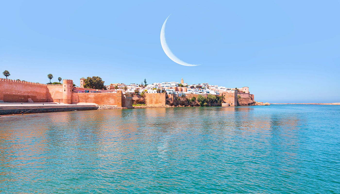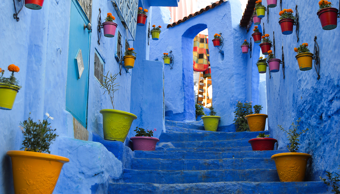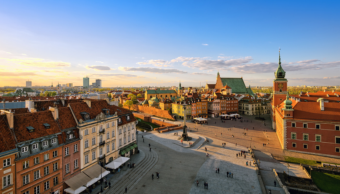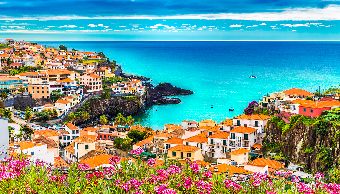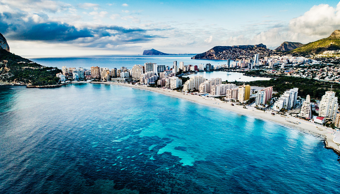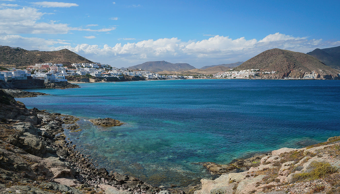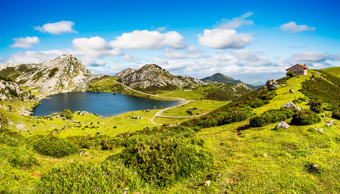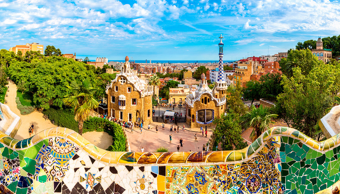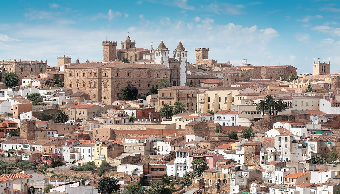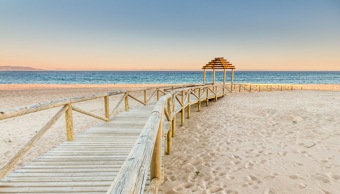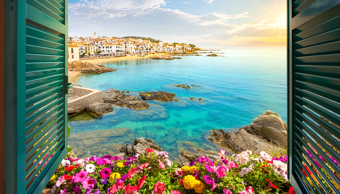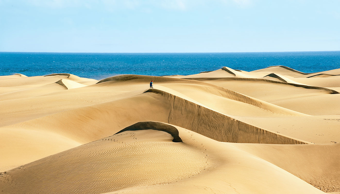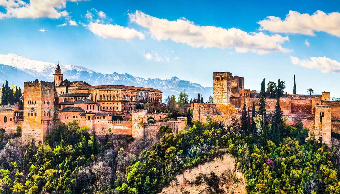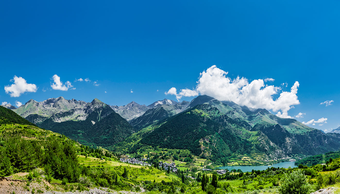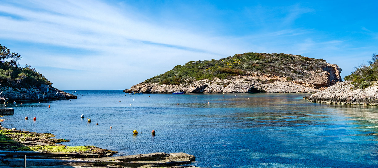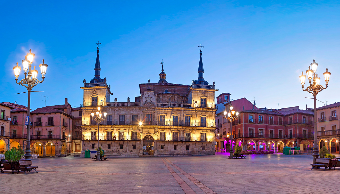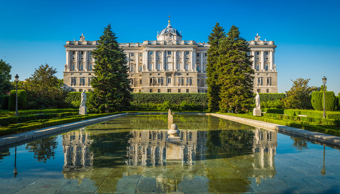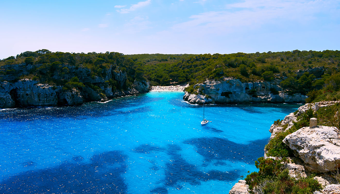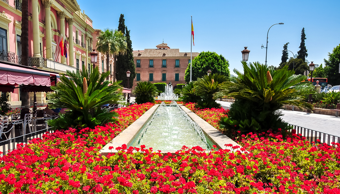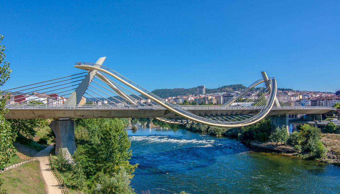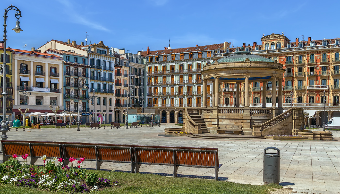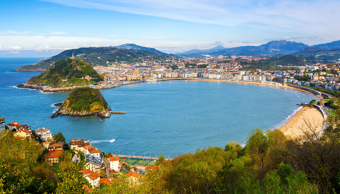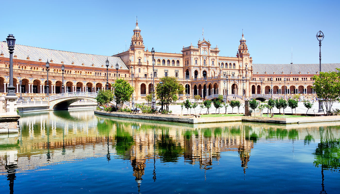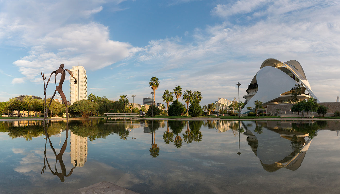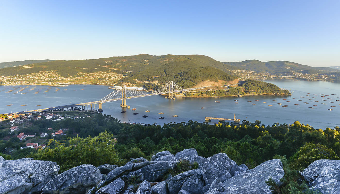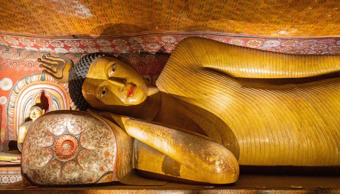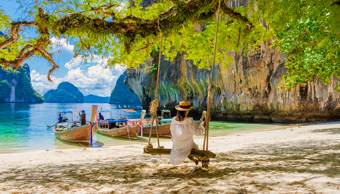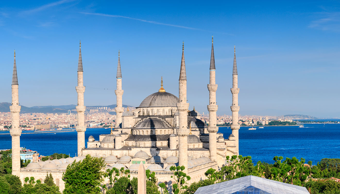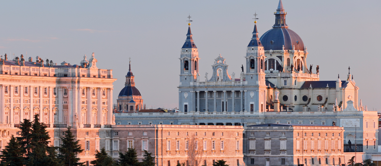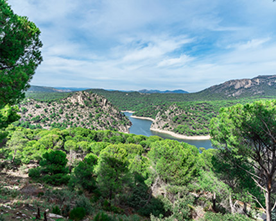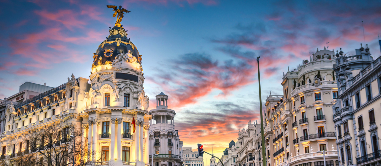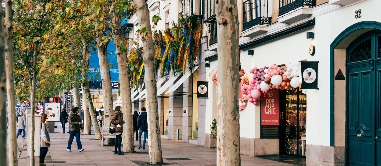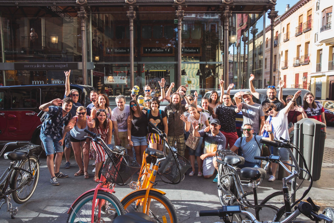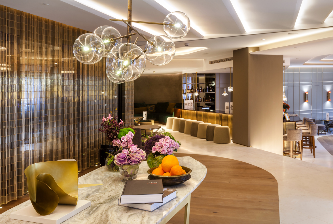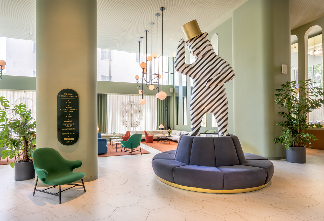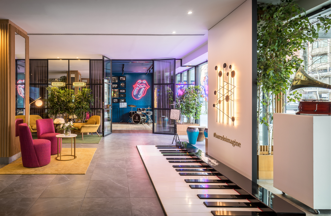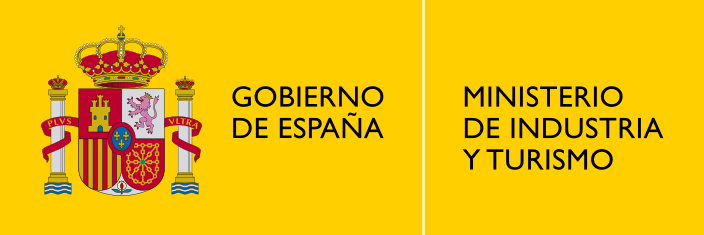Neo-Romantic, Neo-Gothic, Neo-Classical… It is true that the La Almudena Cathedral offers a seldom-seen showcase of architectural styles that would impress any traveller. In fact, anyone who does not have an inkling of what to expect in this church would not expect its classical façades to conceal a series of Gothic-style arcades, as well as remarkable brightly-coloured contemporary murals.
From royal pantheon to the Cathedral of Madrid
What we see today as the most illustrious religious edifice in the Spanish capital was, in fact, built for a very different purpose. Originally, the site was intended as a pantheon for Queen María de las Mercedes, the wife of Alfonso XII who, in fact, laid its first stone on 4 April 1883. The plans for this edifice were drawn up by the politician and architect Francisco de Cubas—better known by his contemporaries as the Marqués de Cubas.
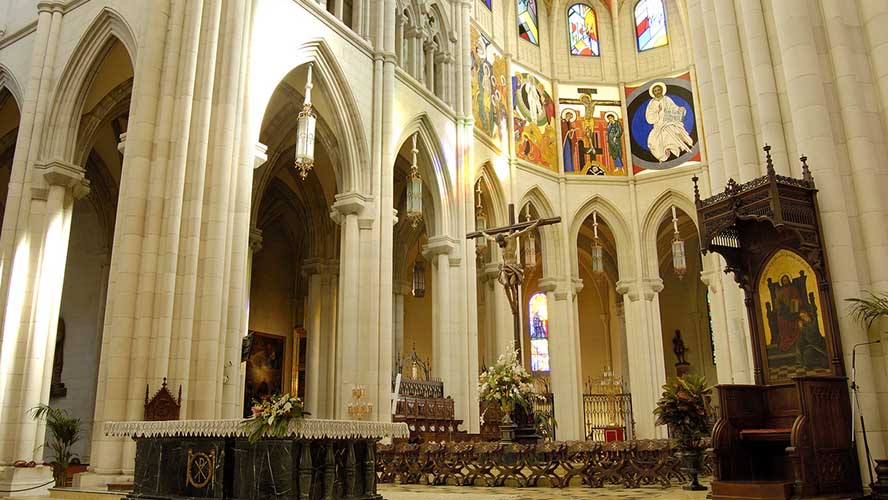
A papal bull issued two years later by Pope Leo XIII (which confirmed the establishment of the bishopric of Madrid-Alcalá) was to change the building’s destiny. Francisco de Cubas’ new project, which was now to build the Cathedral of Madrid, took the French Gothic style as its stylistic reference—specifically cathedrals such as those of Chartres and Reims.
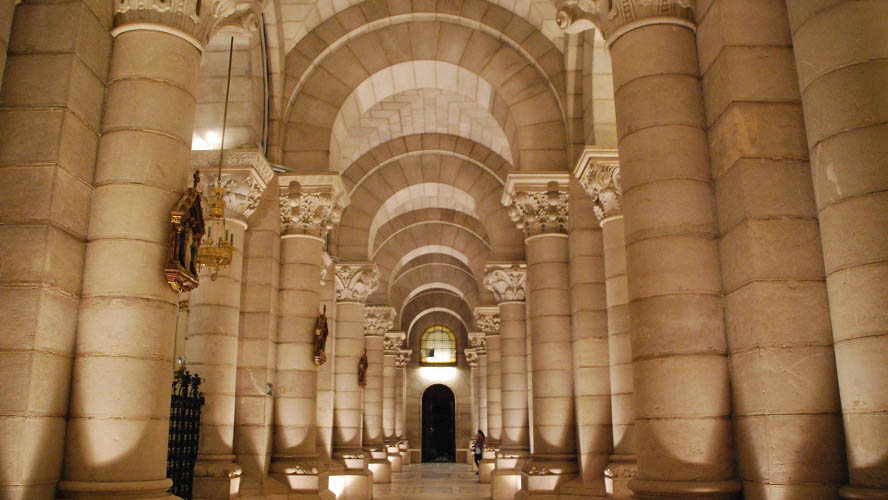
The death of Cubas in 1899 proved a major setback for the progress of the work, and the following years saw a succession of architects heading the project: Miguel de Olavarría, Enrique María Repullés and Juan Moya. In 1911, the construction of the Romanesque crypt began. However, the project was halted again by the outbreak of the Civil War and then, when it was hoped to resume work in 1939, a lack of money proved a significant hindrance. At this point, it is worth remembering that the La Almudena Cathedral had been conceived as a votive church, which means that it had to be built by the people of Madrid.
The new plan for La Almudena Cathedral
When building was again resumed in earnest, it was decided to abandon the Marqués de Cubas’ Neo-Gothic project. This was on the grounds that its aesthetic did not fit at all with the architectural style of the Royal Palace, located opposite the cathedral. La Almudena was seen as a monument forming part of a whole which included both buildings, and not as an independent edifice. This is demonstrated by the fact that a north-south orientation was decided upon, as opposed to the east-west orientation of the vast majority of Christian churches.
To decide on the definitive shape and style of the work, the General Directorate of Fine Arts held a competition in 1944, which was won by the architects Chueca Goitia and Carlos Sidro. The most significant change made by the new project to Francisco de Cubas’ original plan was a reduction in the height of the building, to avoid the Royal Palace being eclipsed by the grand scale of the cathedral. Thus, the height of the central nave was reduced from 32 metres to 25.8.
Other aspects subject to modification were the Calle Bailén façade, the Campo de Moro façade, the cloister, the apse and the cupola. The cathedral was finally completed in 1993 (apart from a few minor modifications) and consecrated by Pope John Paul II on 15 June of that year. Thus it became the first consecrated cathedral outside Rome.
The significance of the Virgen de la Almudena for Madrid
The cathedral houses the sculpture of Santa María la Real de la Almudena, one of the images most venerated by the faithful Christians of Madrid, as she is no more and no less than the patron of the city. The coloured image is carved in pine wood; it is believed to date from the late fifteenth (or early sixteenth) century, and to be the work of the coterie of Diego Copín de Toledo. The Virgin is holding the infant Jesus in her arms and is mounted on a silver throne, a gift from the city of Madrid.
It is the central figure in an altarpiece painted by Juan de Borgoña in the late sixteenth century, which consists of 18 panels dominated by a crucifix. At each side of the altarpiece are carved sculptures of great artistic merit: a Christ bound to the pillar (the work of Giacomo Colombo), and a crucifix by the renowned Andalusian sculptor Juan Martínez Montañés.
The details not to be missed
The awe-inspiring façade
It is outstanding because of its verticality, accentuated by the plain, elongated columns that form the first and second bodies, as well as by the towers standing on either side. The lodge of the second body contains sculptures of the 4 Evangelists, while the image of the Virgen de Almudena is carved out in the central belfry.
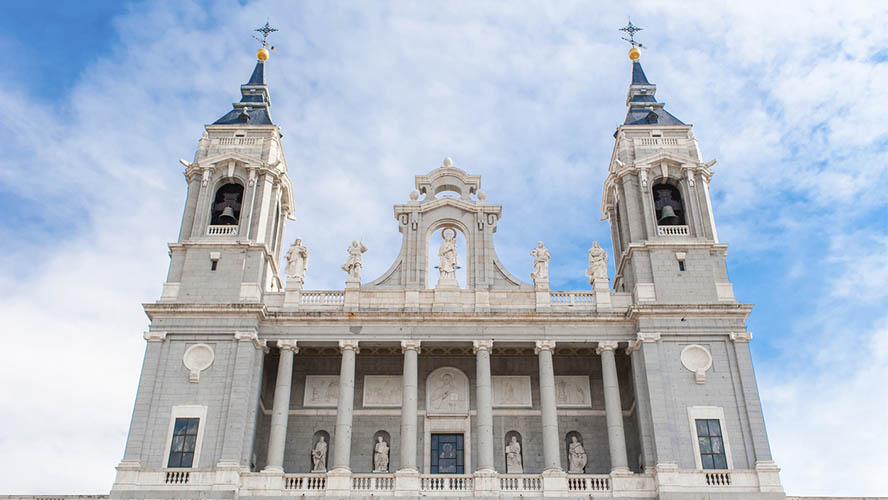
The exuberant interior
Apart from its Latin cross floor plan with a wide transept, the most eye-catching aspects of the interior are the wine-coloured hues chosen for the murals that adorn the church. Those on the high altar are by Kiko Argüello who, in addition to his artistic works, is also famous as the founder of the Neocatechumenal Way.
The Cupola
It is worth climbing up to the cupola to enjoy one of the finest views of the capital. From here can be seen the green countryside of the Casa de Campo, and the maze formed by the rooftops of the city.
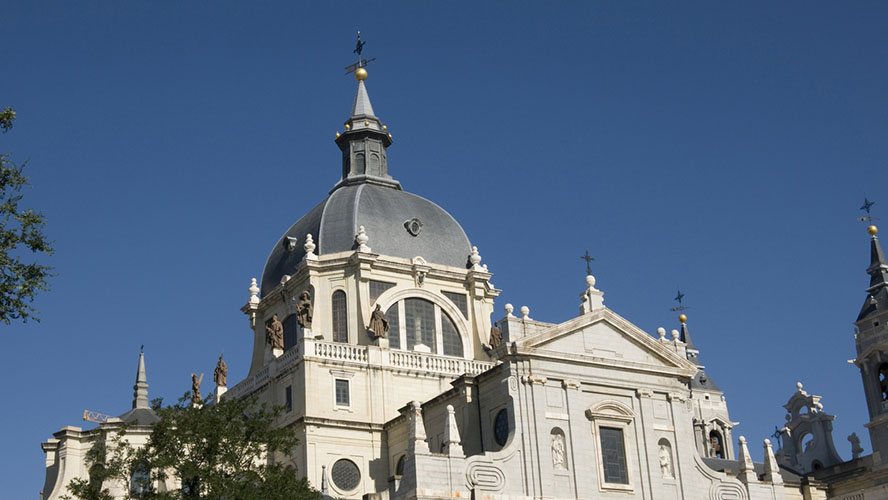
Art, culture and magnificent views. Without doubt, an excellent way to gain a real insight into the city.

