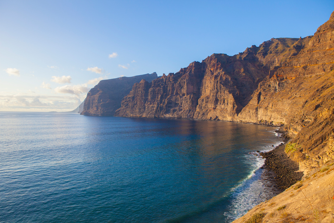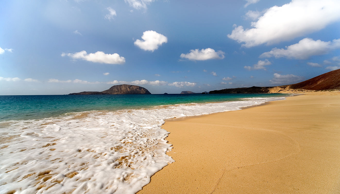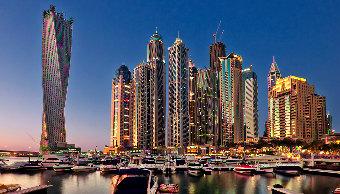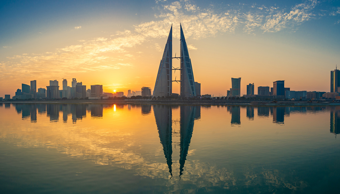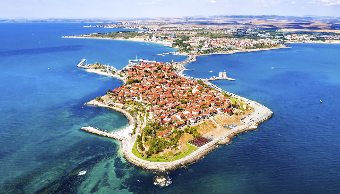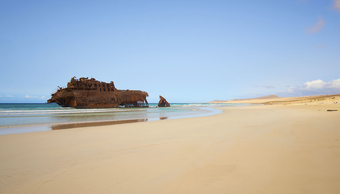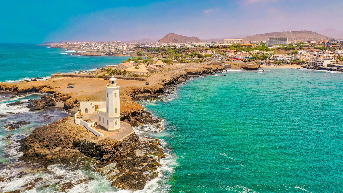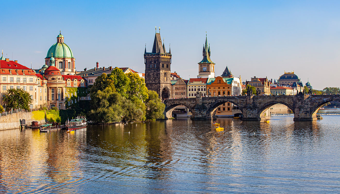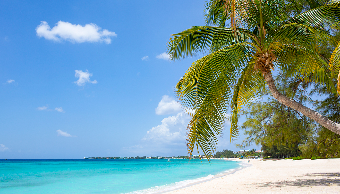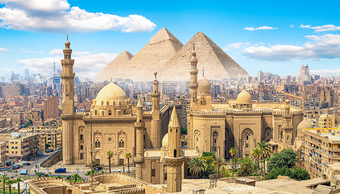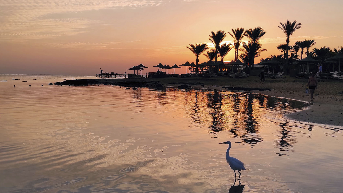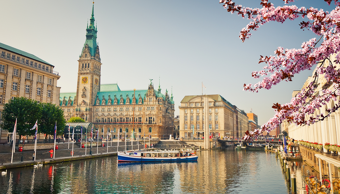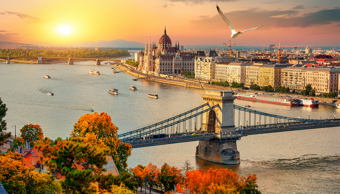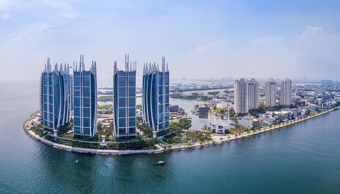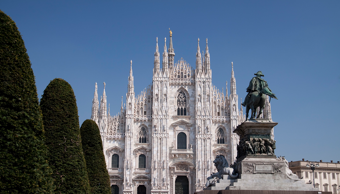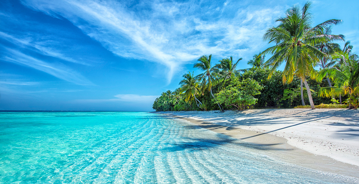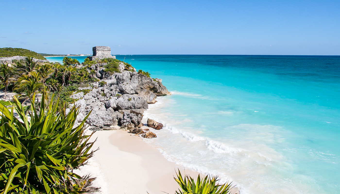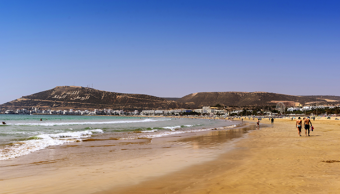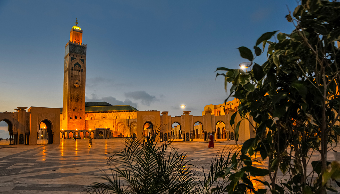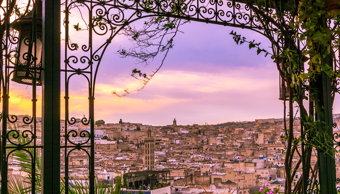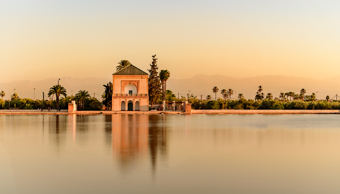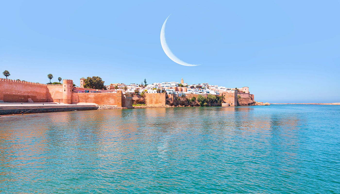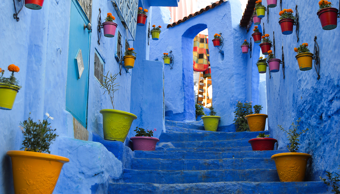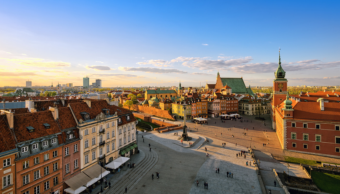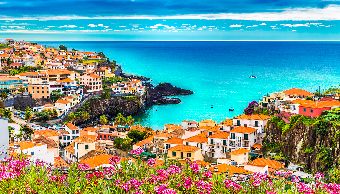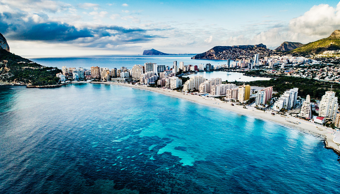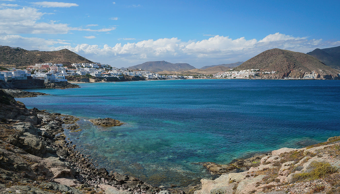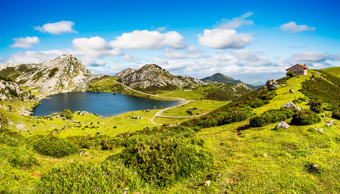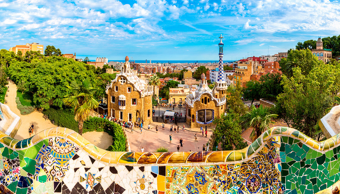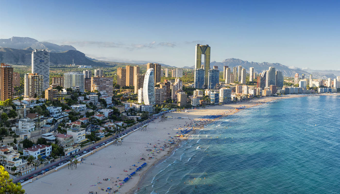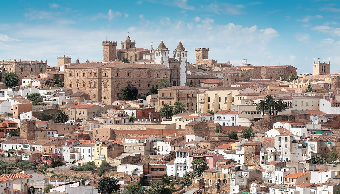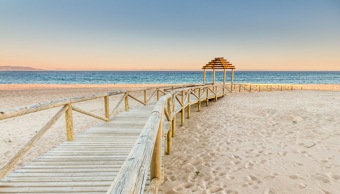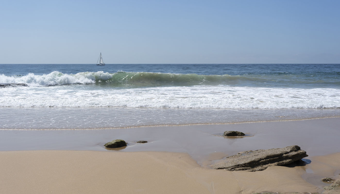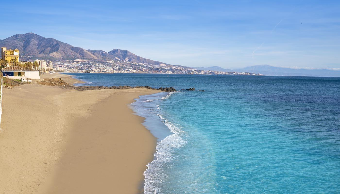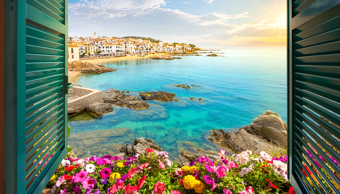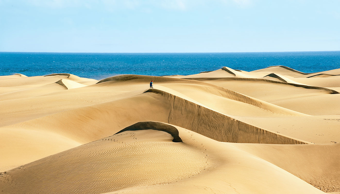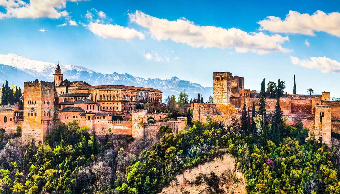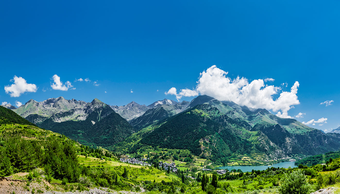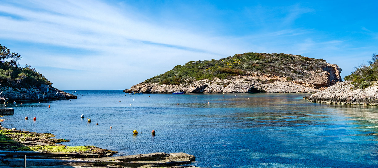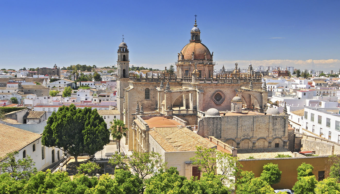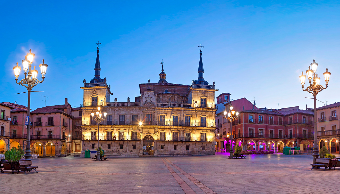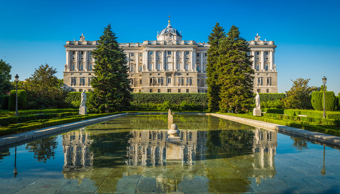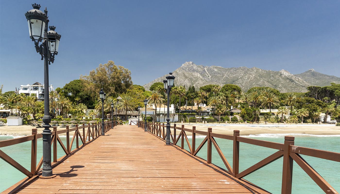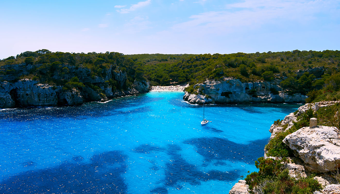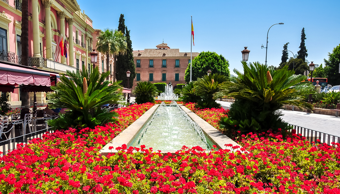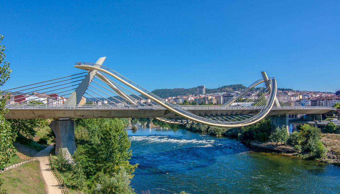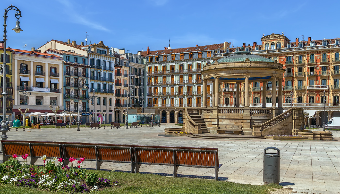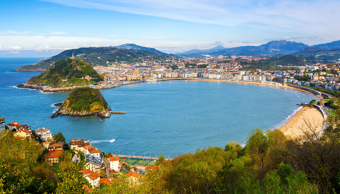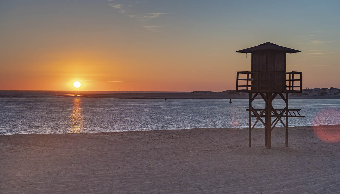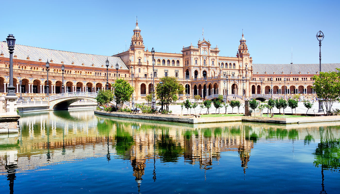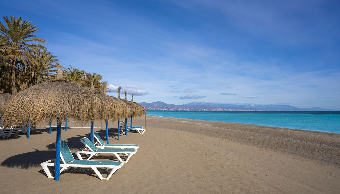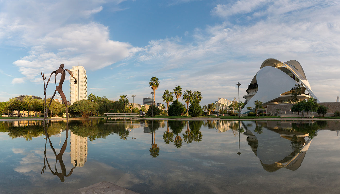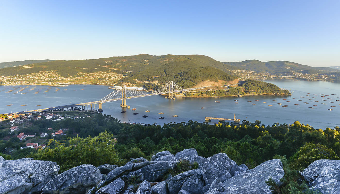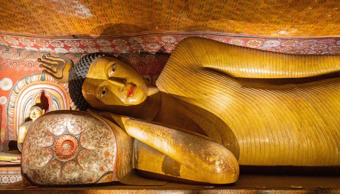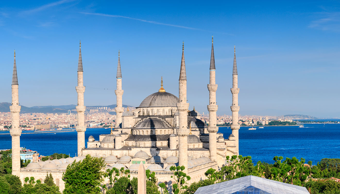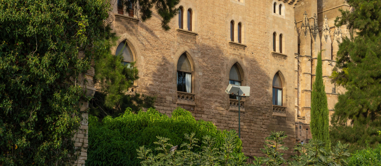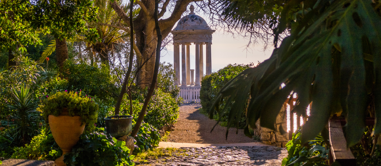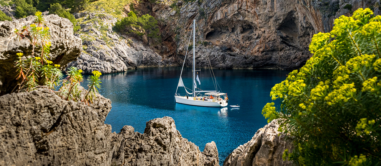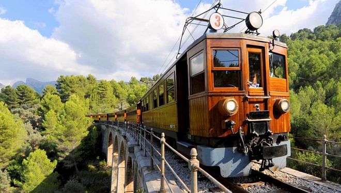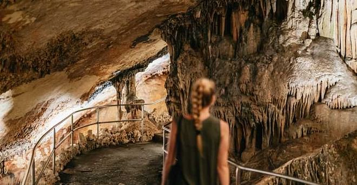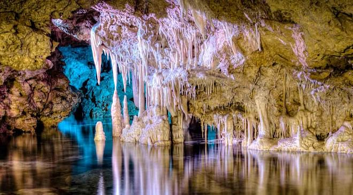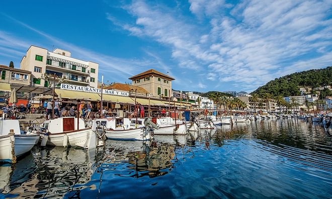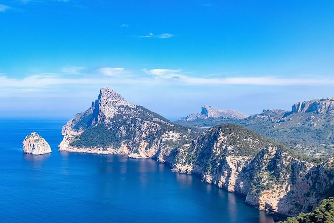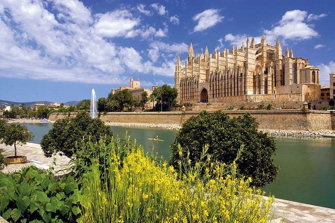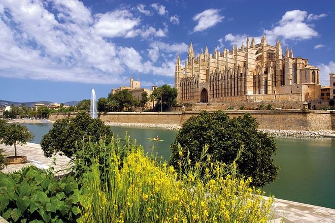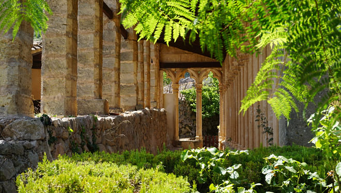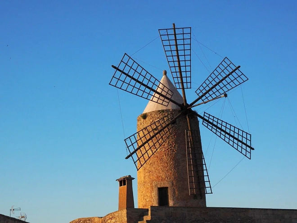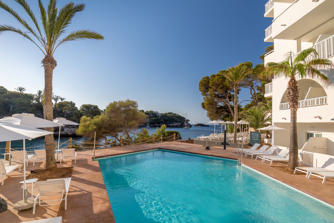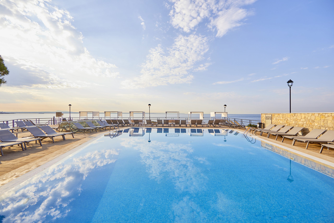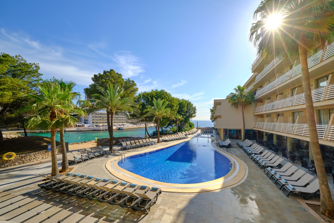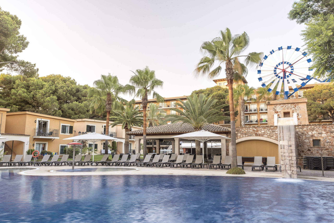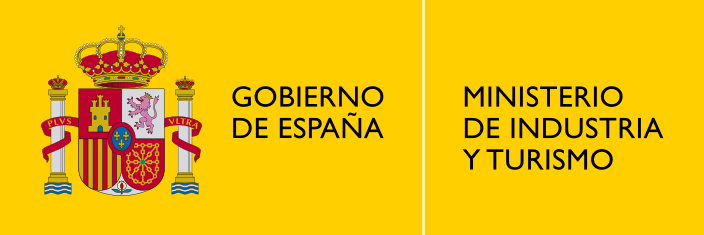The Almudaina Royal Palace is one of those monuments which appears regularly on Spanish television since the Spanish Royal Family holds its receptions there during the summer months, although its summer residence on the island, Marivent Palace, is around 8 kilometres from there. In any case, Almudaina Palace is one of the city’s most iconic buildings and creates, together with the cathedral (internal link), a beautiful Gothic postcard overlooking the bay. You could not choose a better image to welcome visitors to the city’s historic centre.
Almudaina Palace, adaptation after the conquest of Majorca
Some historians state that the architectural site on which the current palace is built may date back to the pre-Romans who lived on the island and even to the Megalithic period. Nevertheless, it was during the Arab domination of Majorca when the casbah was established and called Almudaina, which means ‘citadel’ or ‘fortress’.
It was then adapted and reconverted into the seat of the Kingdom of Majorca and, as such, James II, Sancho I and James III of Majorca resided there. During that transformation, in addition to constructing a Christian chapel (symbolising the island’s new spiritual ‘domination’), the building adopted the Mediterranean Gothic style. Nonetheless, some Arab motifs remained, as can be seen, for example, on the ceiling corresponding to the casbah’s former walkway which is made of black and white wood.
Almudaina Palace as a monumental ensemble
Pay attention to the following points of interest when visiting the Almudaina Palace:
- Tinell Hall. This great hall was divided into two floors after its ceiling collapsed in 1578. Pere Castany was the architect who redesigned it by order of Philip II of Spain. The lower floor now has three rooms (the Fireplace Hall, the Council Room and the Antechamber) and the upper floor has the Throne Room, a spacious open-plan area divided by enormous pointed arches and decorated with Flemish tapestries.
- King’s Palace. This is one of the most recognisable areas of Almudaina Palace since its southern façade overlooks the bay, which reflects the internal structure of the three-storey building towards the outside. The lower part is crowned with semi-circular arches; the middle part with an elegant Gothic loggia; and the upper part with four mullioned windows. Those elements are set within two solid towers on both sides, fitted with arrowslits (small defensive apertures) and battlements.
- Saint Anne’s Chapel. James II of Majorca ordered its construction and Ponç Descoll, who had also managed the construction work for Bellver Castle, designed this small temple. Its archaic doorway is surprising since it reminds us more of the Romanesque period than the Gothic. However, the Mediterranean Gothic prevails inside, as can be clearly seen in its ribbed vaults and long stained glass windows. The main altarpiece is devoted to Saint Julian and was made in 1465 by the Majorcan painter Rafael Moger. It also has a chapel devoted to Saint Praxedes, where her relics are venerated; they were brought by James III of Majorca from Rome.
- Arab Baths. Located between the King’s Palace and the Queen’s Palace, the baths are one of the elements which still exist from the former Muslim casbah. As was usual in these types of facilities, they were divided into three rooms: the hot, lukewarm and cold water rooms.
- King’s Garden. Known in Majorcan as S’Hort del Rei, it was originally a medieval garden at the foot of the Almudaina Royal Palace and endowed with fruit trees and vegetables. Its current appearance is due to the restoration carried out in the 1960s, which formed part of the plan to restore the surrounding area of Almudaina Palace. It was then when the local architect Gabriel Alomar designed the historicist gardens and added typical Majorcan items such as the pergola and other elements of Andalusian inspiration such as the water fountains.
As you can see, the Almudaina Royal Palace is one of the buildings which best shows the legacy left by the various civilisations who lived on the island.

