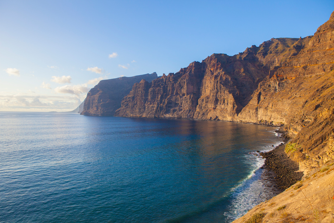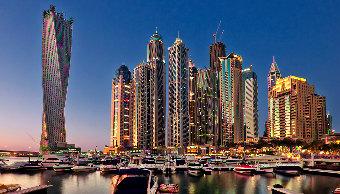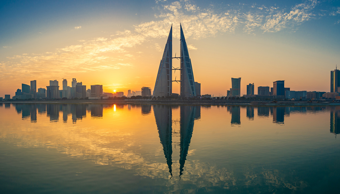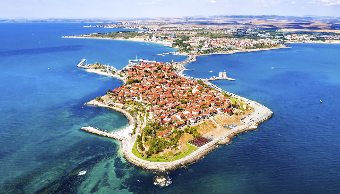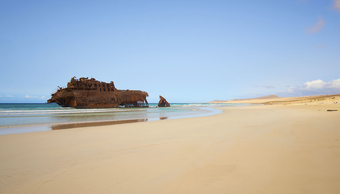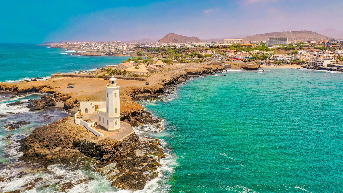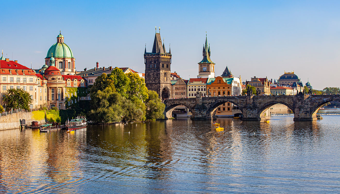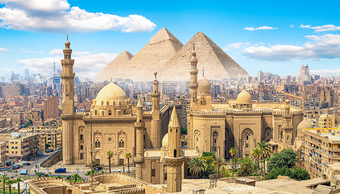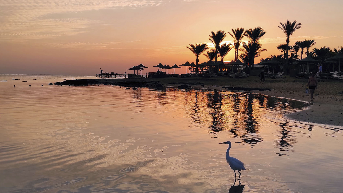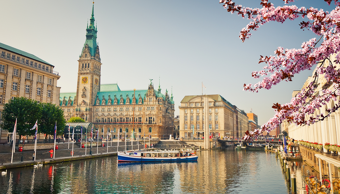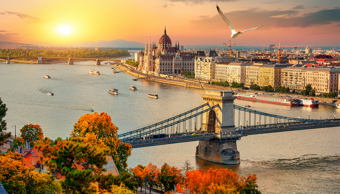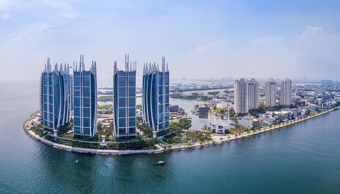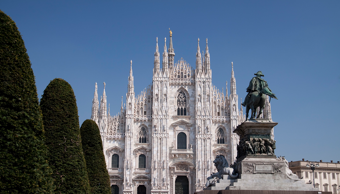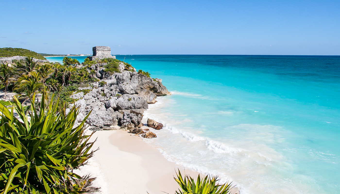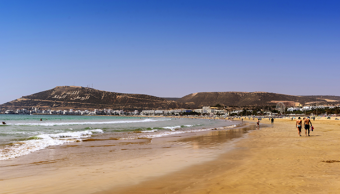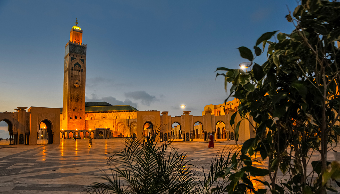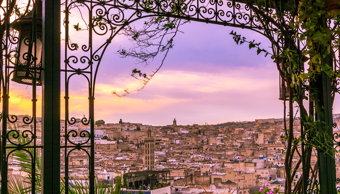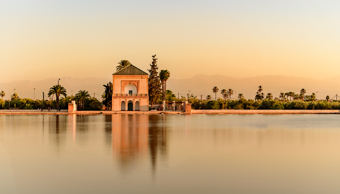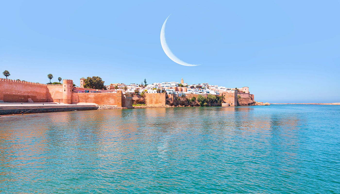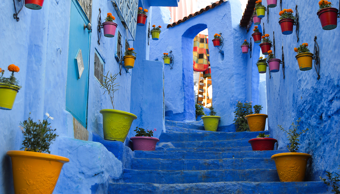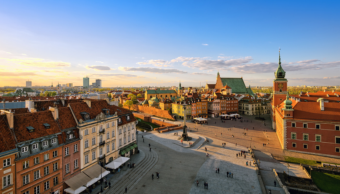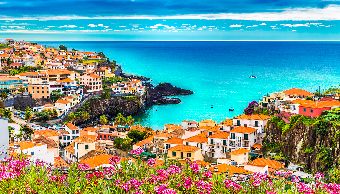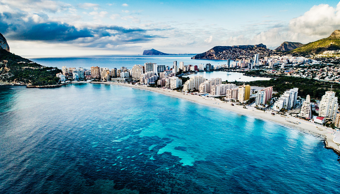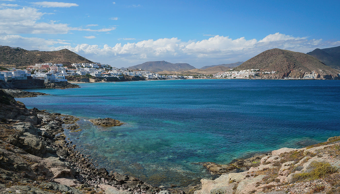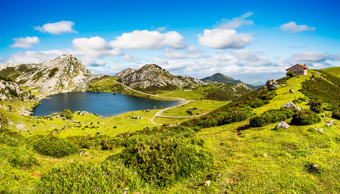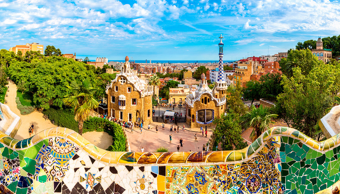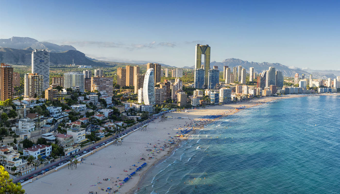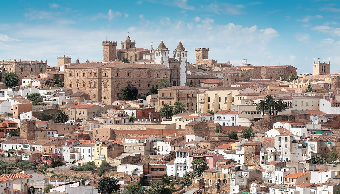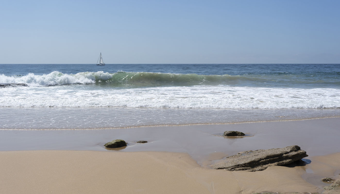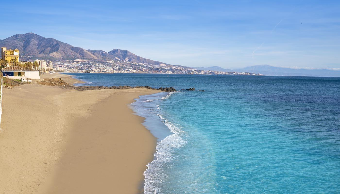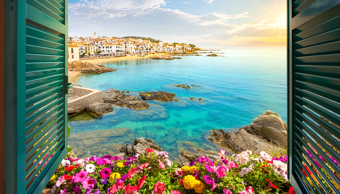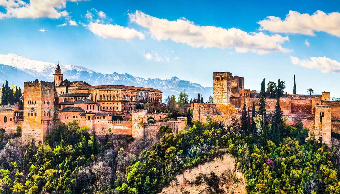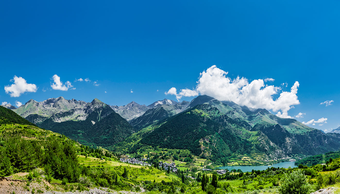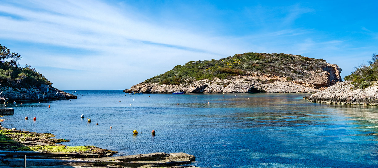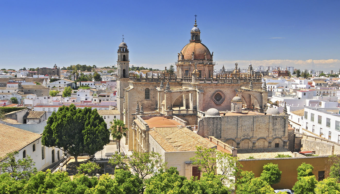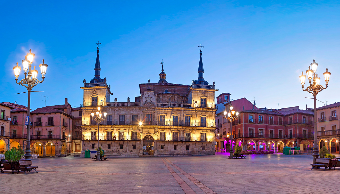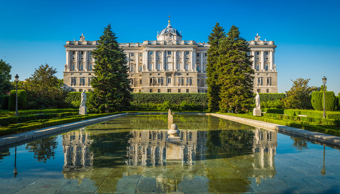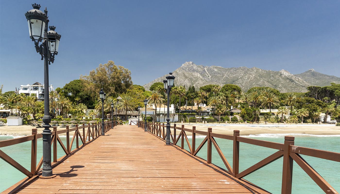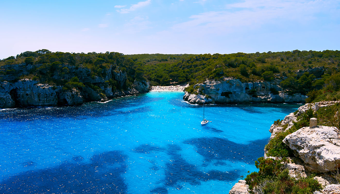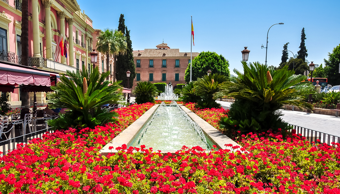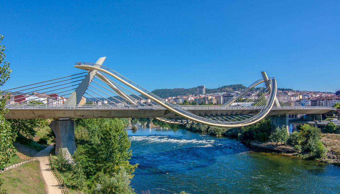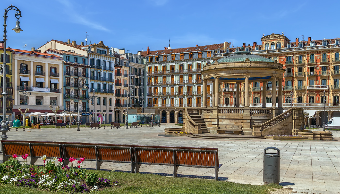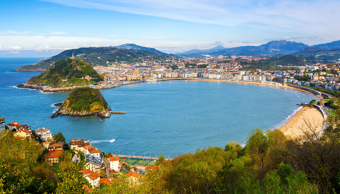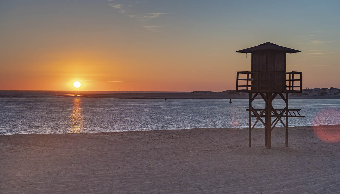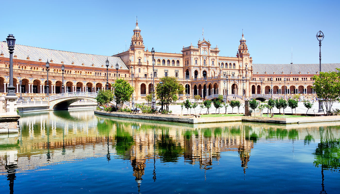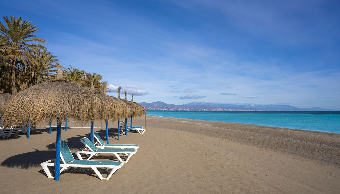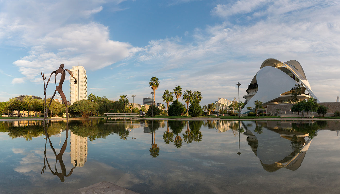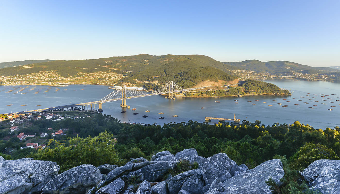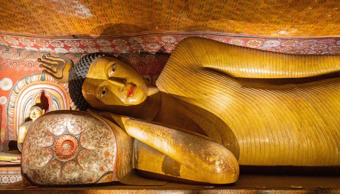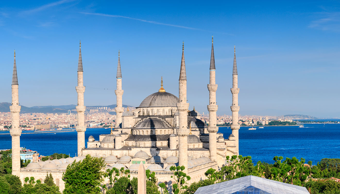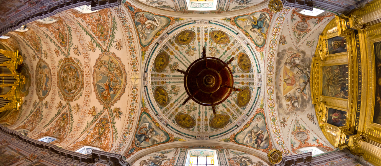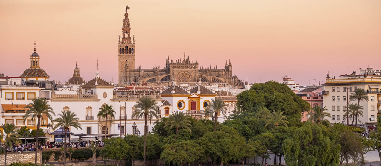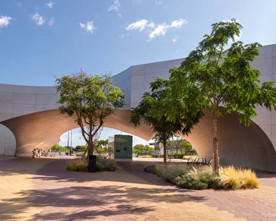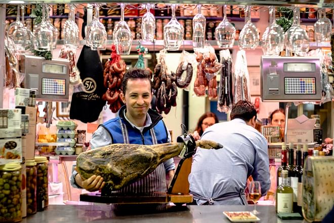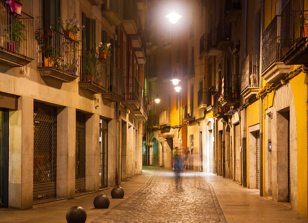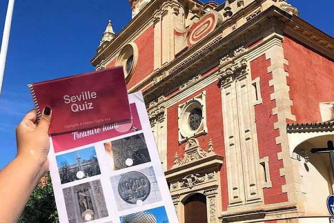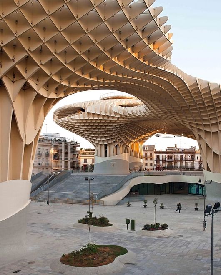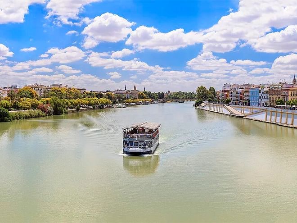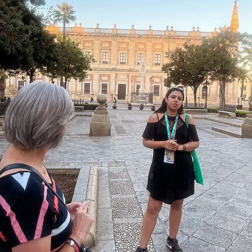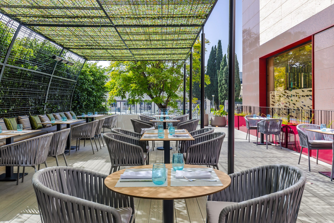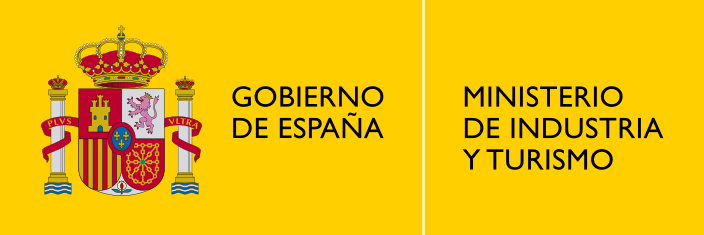The construction of the Metropol Parasol project kept many Seville inhabitants on tenterhooks between 2006 and 2011—especially the residents of the city centre Plaza de la Encarnación, who would be most affected by the works in the first instance, and later by the final result. This is because the trail-blazing project planned by the German architect Jürgen Mayer, (now better known as Las Setas de Sevilla [Wild Mushrooms of Seville] or Las Setas de la Encarnación) has provided—and continues to provide—much food for discussion. In this article, we explain the reasons why, and give you all the information you need to enjoy your visit to this spectacular structure.
Las Setas de Sevilla: the Jürgen Mayer project
What usually happens in cities with such an important historical heritage as the capital city of Andalusia is that every time any building work is carried out, vestiges of its ancient inhabitants come to light and it then becomes necessary to undertake archaeological explorations. This is exactly what happened in the Plaza de la Encarnación in 1992, when the remains of the ancient Hispalis, Seville’s Roman predecessor, were discovered.
Previously, the square had been the site of a medieval convent, and later, of the city’s first market hall. However, in 1973, this building was demolished after suffering a series of structural problems; the site remained fenced off for 40 years, while the stallholders sold their goods in a temporary establishment.
To resolve this situation, in 2003 Seville’s City Council held a competition to come up with a new design for the square. The intention was that the winning entry would respect and showcase the valuable heritage that lay in the subsoil. The winning project was by Jürgen Mayer, who demonstrated his commitment to an aesthetic that was clearly out of keeping with the setting, and which sought to combine aesthetics and functionality. His proposal (as well as winning the competition organised by the City Council) was also a finalist in the contest for the prestigious Mies Van der Rohe European architecture prize, 2013.
The German architect conceived the Metropol Parasol de Sevilla as a monumental wooden structure consisting of six parasols that form an undulating grid structure, held up by huge concrete columns. It is 150 metres long by 70 metres wide, and a total of 3,500 pieces of wood and 16 million screws were used in its construction. The work succeeded in multiplying the square’s usable space by establishing five levels in total; these house an archaeological museum, a food market with 40 stalls, a raised square and a viewing point.
The Metropol Parasol’s panoramic viewing point
If we had to single out one outstanding aspect of the project, it would unquestionably be the fact that it has provided the city with a truly exceptional viewing point, a 250-metre-long catwalk which allows visitors to take in all the details of the skyline of this city on the banks of the Guadalquivir.
We recommend that you go up to the viewing point at the end of the day, to see how the vista changes as the sun sets and the lights are switched on to illuminate some of the city’s most beautiful buildings (such as the cathedral and its Giralda tower, as well as the historic quarter’s various Baroque churches). It is worth looking out for the bridges that span the Guadalquivir, and the cupola of the neighbouring church of La Anunciación, a Renaissance temple which is the last resting place of Gustavo Adolfo Bécquer.
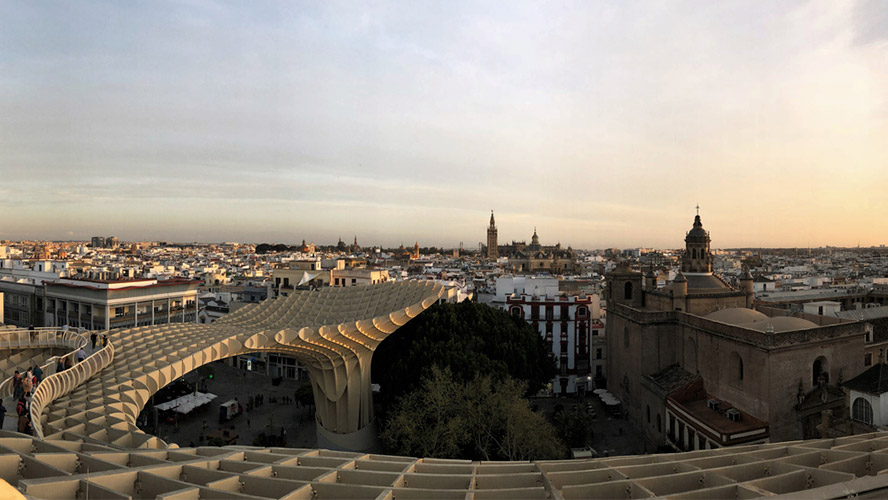
This is also the perfect spot for viewing the modern building projects that, like the Setas, have gone some way to transforming the cityscape of the Andalusian capital—including the Alamillo bridge (designed by the Valencian Santiago Calatrava), the imposing, 180.5-metre-tall Peggy Tower, and the few remaining buildings of the Seville Expo, an event that marked a ‘before’ and an ‘after’ in the city’s development.
Seville Antiquarium
However in order to gain a clearer understanding of contemporary Seville (a city that embraces modernity without neglecting any of its traditions), it is well worth visiting the Antiquarium, a museum facility situated in the subsoil of the Metropol Parasol.
There, just over 5 metres below the surface of the Plaza de la Encarnación, you can see the fascinating remains of the Roman city, which include sections of streets and dwellings, the ruins of a first-century salting factory, and an Almohad dwelling built between the twelfth and thirteenth centuries.
Seville’s Parasol: when modern architecture touches down in a historic neighbourhood
The project intended to bring a breath of fresh air to the centre of the Andalusian capital became a significant focus of controversy, due as much to its startling design as to a series of decisions taken during its construction that were not easy to understand.
One of the most contentious is the choice of micro-laminated wood coated in polyurethane as a construction material, since, as many local architects have pointed out, it is well known that the Seville area experiences significant changes in temperature, which make the wood swell and crack, so that water enters and damages it. This problem is compounded by the use of screws to join the wooden components. Ever since the structure opened, therefore, there has been a suspicion that maintaining it is going to prove extremely expensive for the city. In addition, there are those who are critical of the fact that such a modern building does not provide accessibility for people with disabilities, an issue that could easily have been resolved simply by installing access ramps.
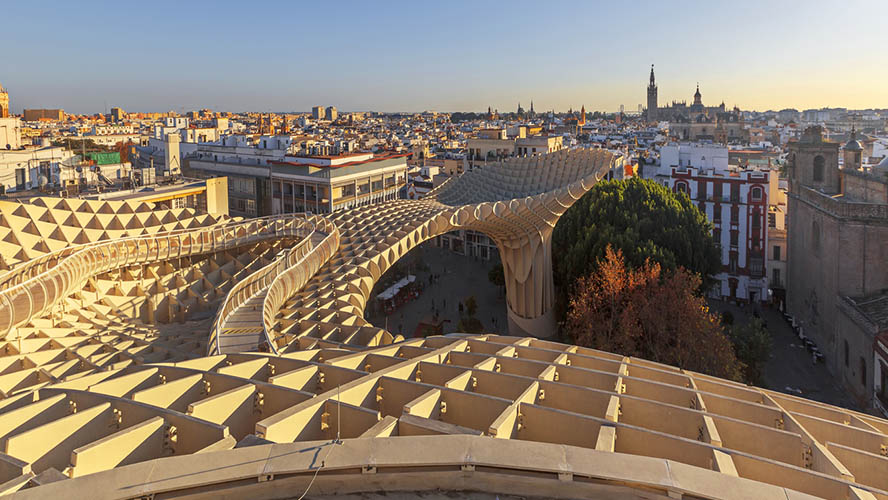
Ultimately, the architectural project that has had such a profound effect on this public space is a matter of fierce debate, for while it pleases some, it attracts strong disapproval from others. That is why the best thing to do is to visit the Metropol Parasol yourself, and draw your own conclusions.

