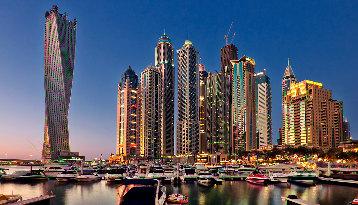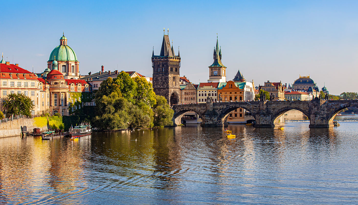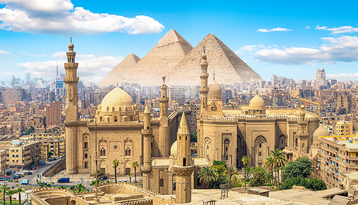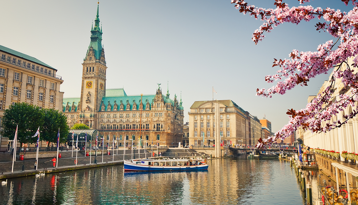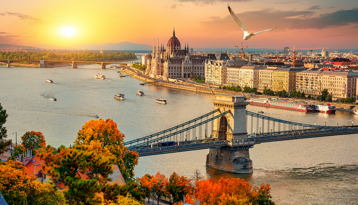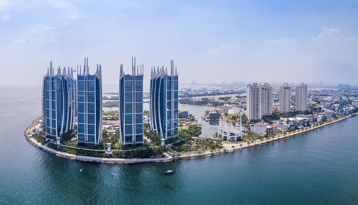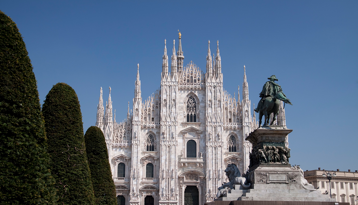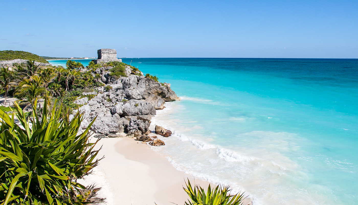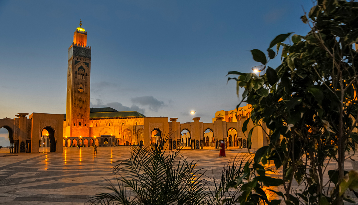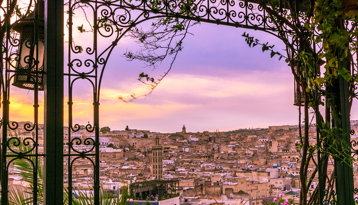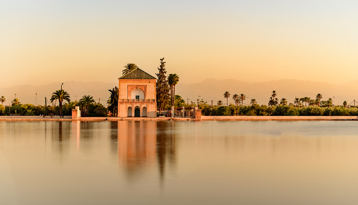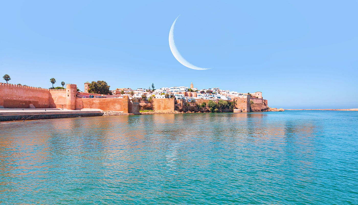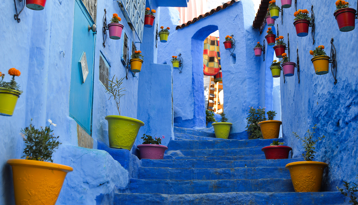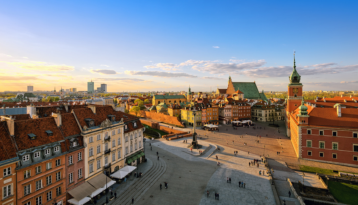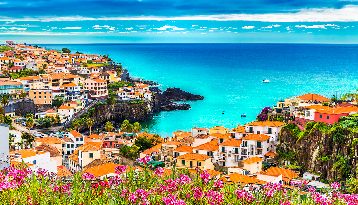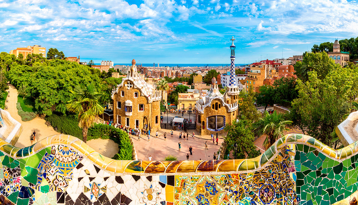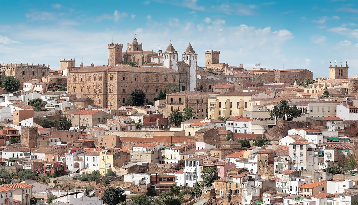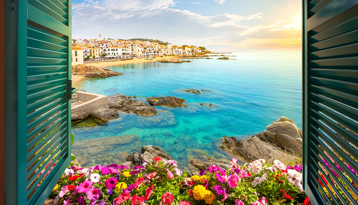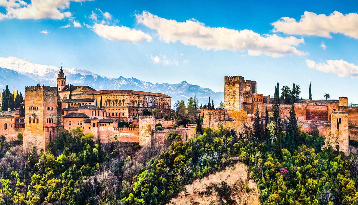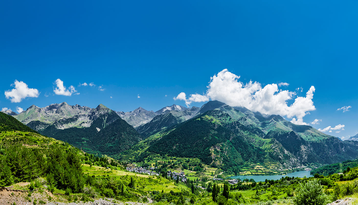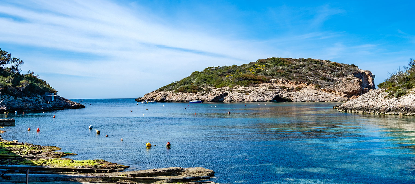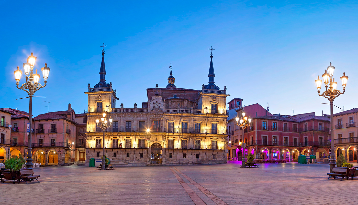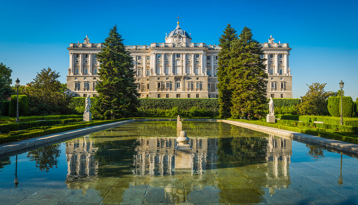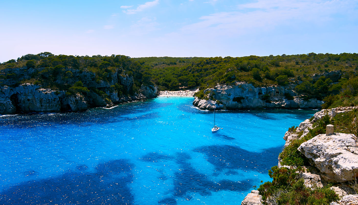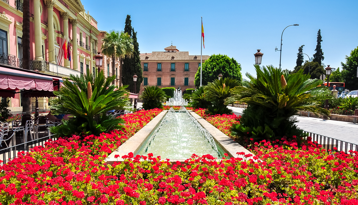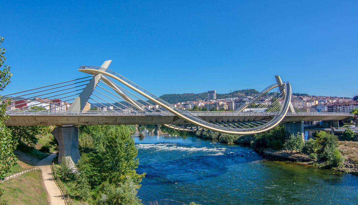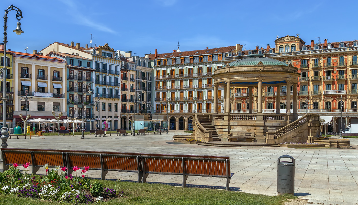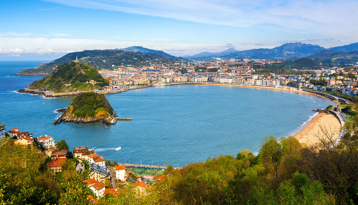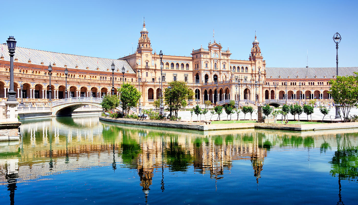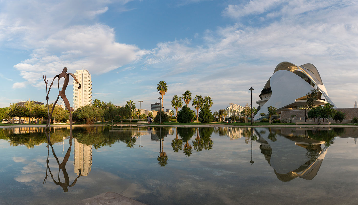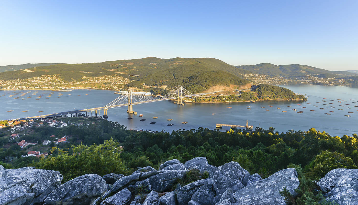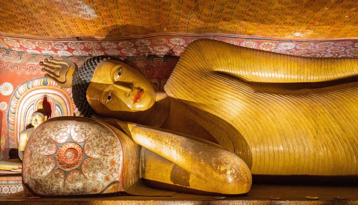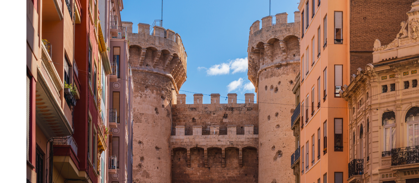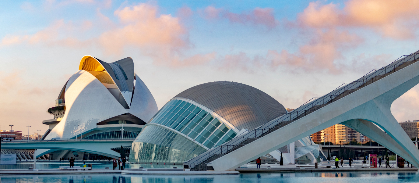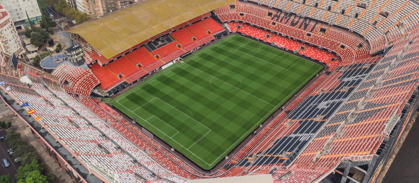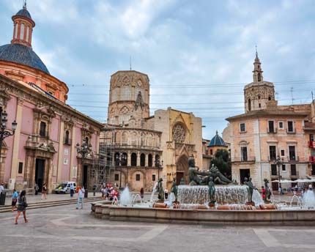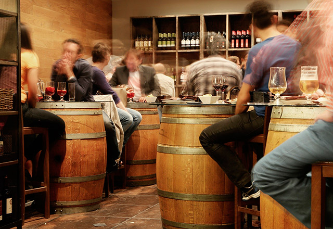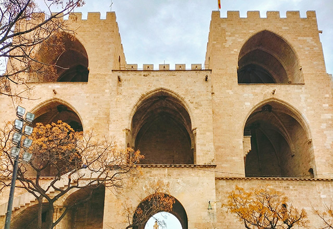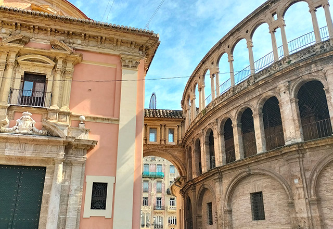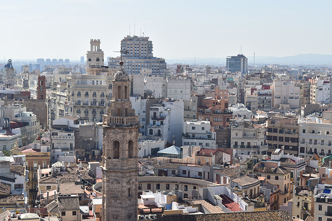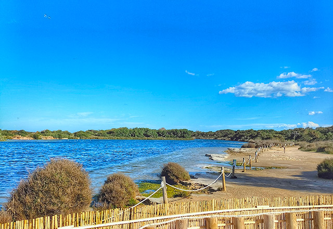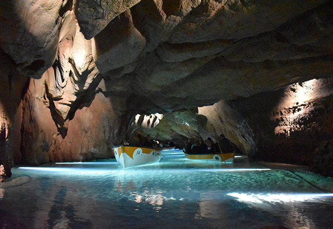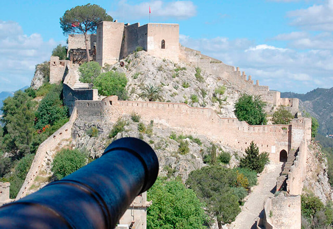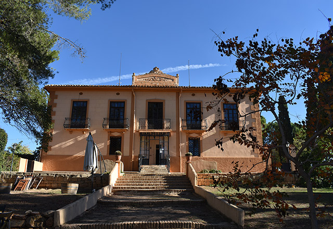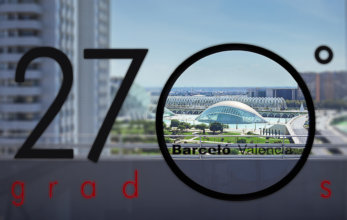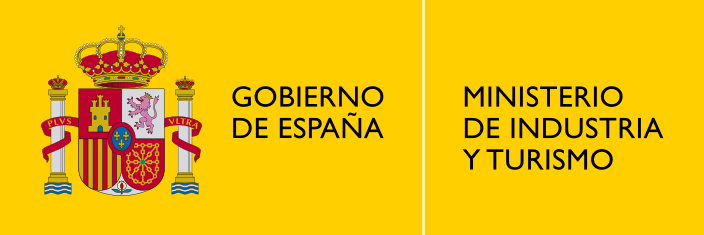Apart from the Torres dels Serrans, the Torres de Quart are the only remaining entrance in the ancient medieval wall that once guarded the capital city of the Valencia region. In fact, to enter the narrow streets of the Ciutat Vella via the Torres de Quart is to symbolically follow in the footsteps of travellers from Castile who arrived here centuries ago. It takes only ten minutes from crossing the threshold of this splendid gateway to walk along Calle Quart to the Plaça del Tossal, then on through Carrer dels Cavallers before reaching the Plaça de la Mare de Déu and Valencia’s beautiful Cathedral, in the heart of the city’s historic quarter.
The historical importance of the Torres de Quart for Valencia
This imposing stone entrance was built between 1441 and 1493, and the process of building it involved a succession of no less than four master builders. After Francesc Baldomar—who oversaw the works between 1441 and 1460—the baton was handed on to Jaume Pérez, then to Pere Compte and, finally, to Pere Bonfill.
Chronicles show that the Torres de Quart took their name from the village of Cuart de Poblet (located just over 5 kilometres from the centre of Valencia) on the road linking Valencia and Castile. However, the entrance towers were known until 1874 as Portal de la Cal or Torres de la Cal [Lime], for the simple reason that in the eighteenth century this was the only entrance through which lime could be brought into the city.
Moving on from their original purpose—that of controlling access to the walled city—the Torres de Quart were used during the sixteenth century as a gunpowder store. Then, in 1623, the Municipal Council decided that the rooms in the towers would be used as a women’s prison. After 1813, the Torres de Quart became a prison once again—a military prison this time—only five years after they had withstood an attack by the forces of Napoleon. Traces are still visible on the monument’s exterior façade.
Strength and austerity: the Torres de Quart building
Like any military-type construction, at the time of building the Torres de Quart the priority was its defensive function rather than any decorative consideration. So for the present-day visitor, the Torres still possess that air of dignity that is so characteristic of medieval fortresses, and their decorative elements are confined to the crest of the Kingdom of Valencia accompanied by the city’s coat of arms, which can be seen above the keystone of the entrance archway.
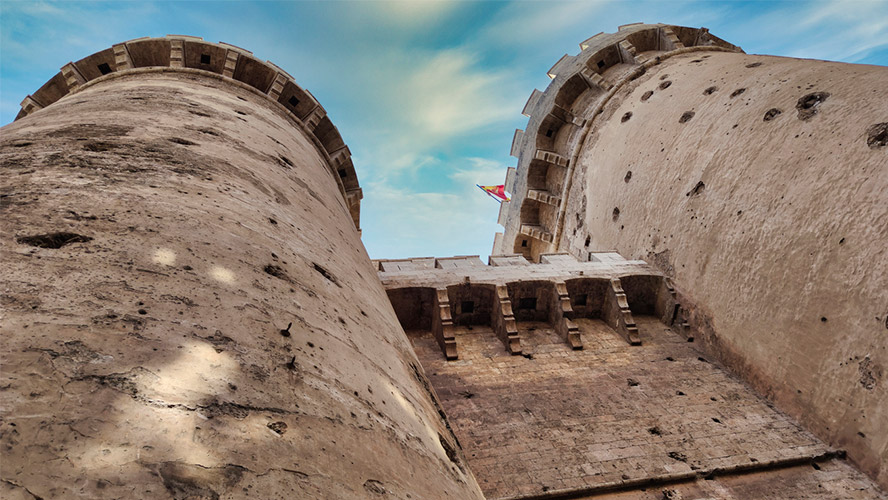
Its floor plan is very simple: two substantial towers—semicircular on the side facing outward from the city and flat on the inward-facing side—guard the doorway itself. The only opening is a rounded archway formed by two slim stone keystones. In fact, stone was used only for the entrance archway, the foundations of the towers (in the form of an embankment) and the upper floor storerooms, which were rebuilt during the twentieth century. The rest of the structure was built in a mixture of mortar and lime. The most eye-catching features of this façade (the one overlooking Carrer de Guillem de Castro) are the marks left by 132 cannon-balls and over 1,000 bullet holes both resulting from the French occupation.
The interior façade, however, is much more open and lighter: in addition to the rounded archway and another pointed arch—set above the first arch—the towers contain several rooms with windows, set off by ribbed vaults. Similarly, on this side of the Torres de Quart, you can see the staircases that connect the different floors, and that lead to sentry boxes on the flat roof.
This building is one of the finest examples of late Gothic civic architecture, and it is inevitably compared with its ‘sister’, the Torres dels Serrans. Although it is true that they are very similar structures, there are differences between them: the Torres dels Serrans for example have a polygonal floor plan (as opposed to the semicircular design of the Torres de Quart), and the Torres dels Serrans also have a larger number of decorative features. In addition, art historians have noted certain parallels between the Torres de Quart and the entrance to the Castel Nuovo in Naples—which was designed in the shape of a triumphal arch to commemorate the arrival of King Alfonso V of Aragon into that Italian city.
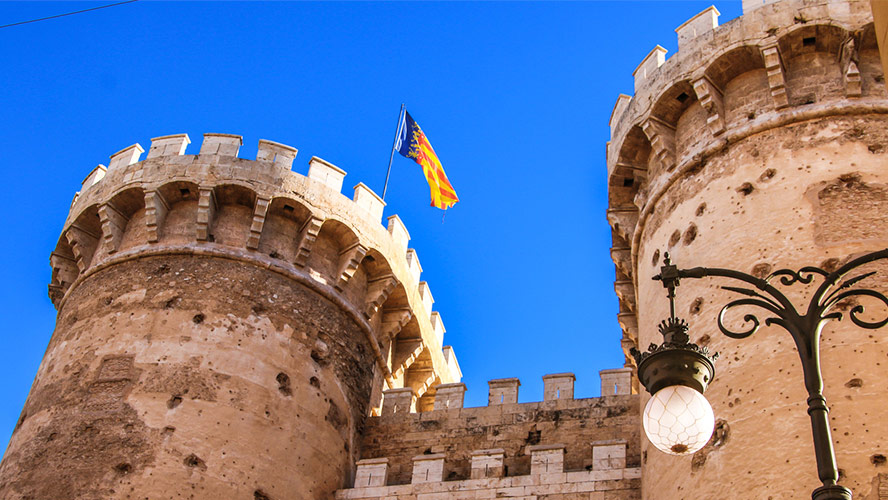
Torres de Quart: Valencia and its commitment to the preservation of the monument
In 1933, two years after they were declared a National Monument, the city of Valencia initiated its first project to restore the Towers of Carrer de Quart. After the Civil War, another decisive intervention took place, this time focusing particularly on reconstructing the battlements and opening up the rooms which had been closed during the time that the towers were used as a prison. Finally, between 1976 and 1982, Emilio Rieta López (Valencia’s city architect at that time) directed a full restoration of the building.
All these actions followed one definite principle: to preserve the bullet holes on the external façade, as the Torres de Quart are not just an important example of late Gothic architecture: in fact, they are an important historic record of the French occupation of Valencia.
And that’s not all! From the roof, you can enjoy unique panoramic views of the city’s skyline.



